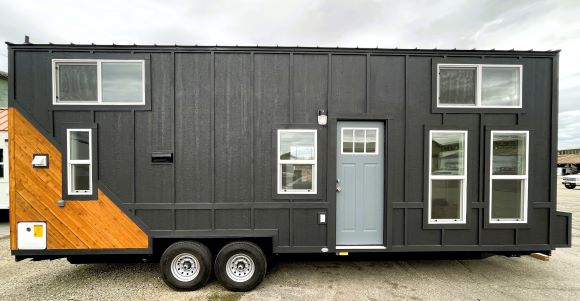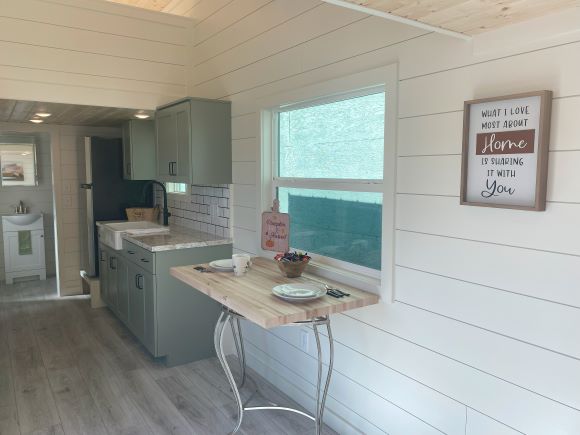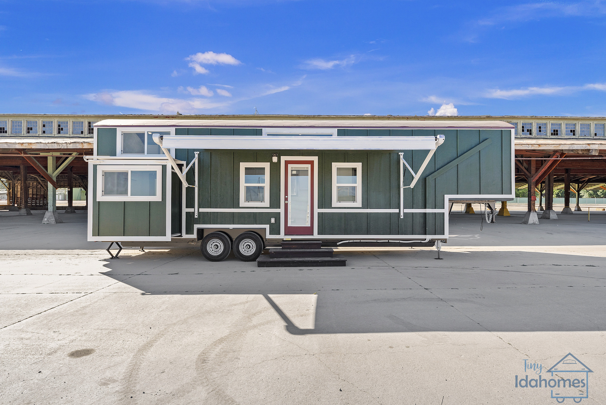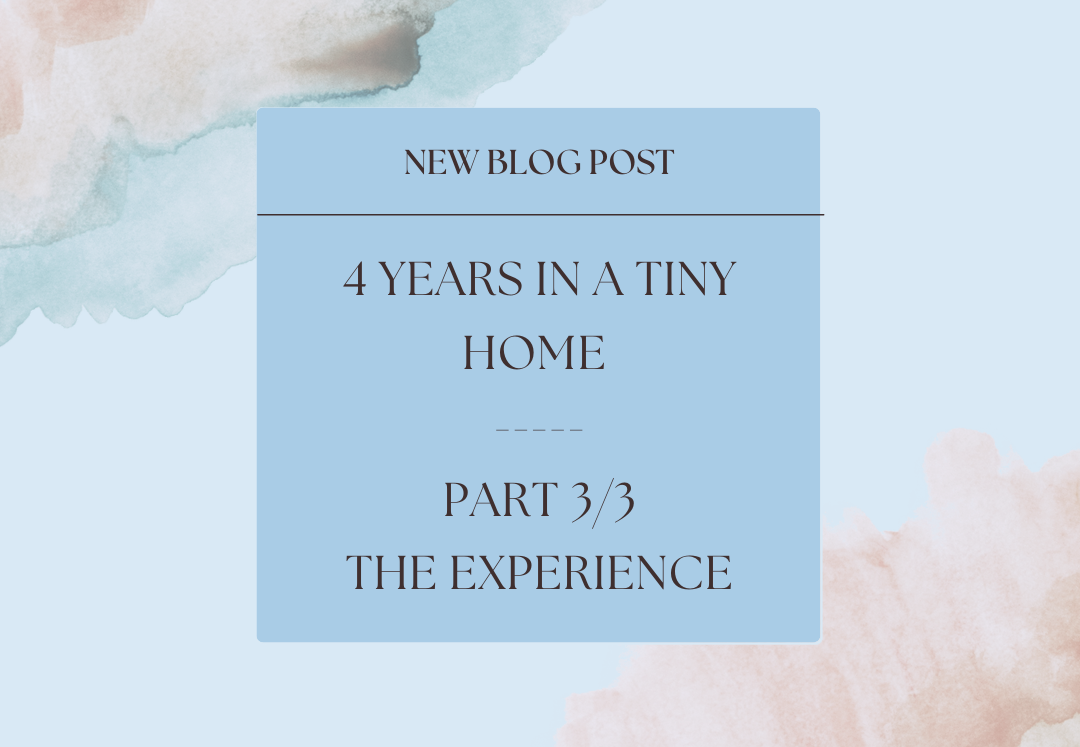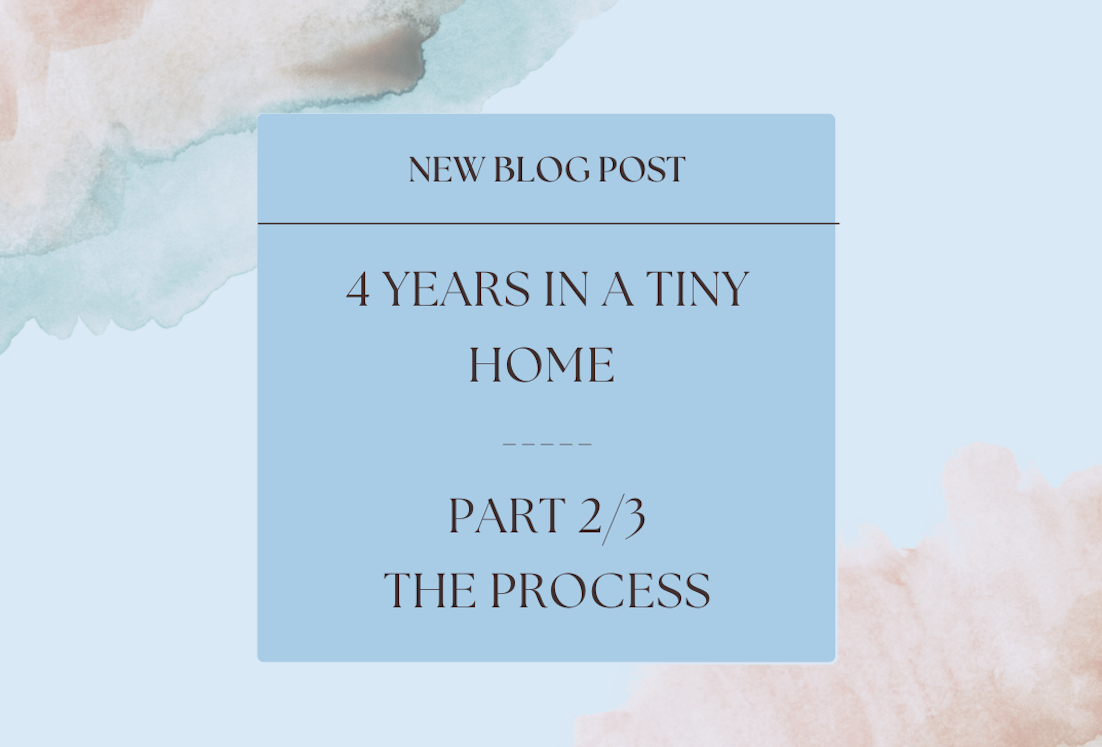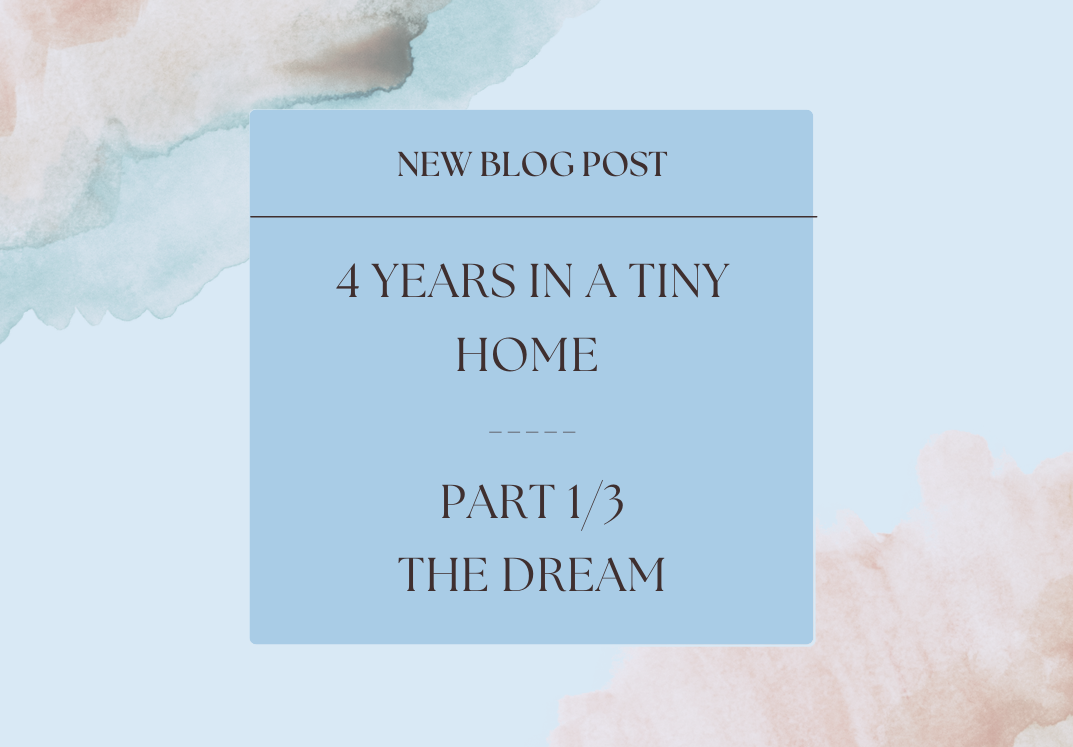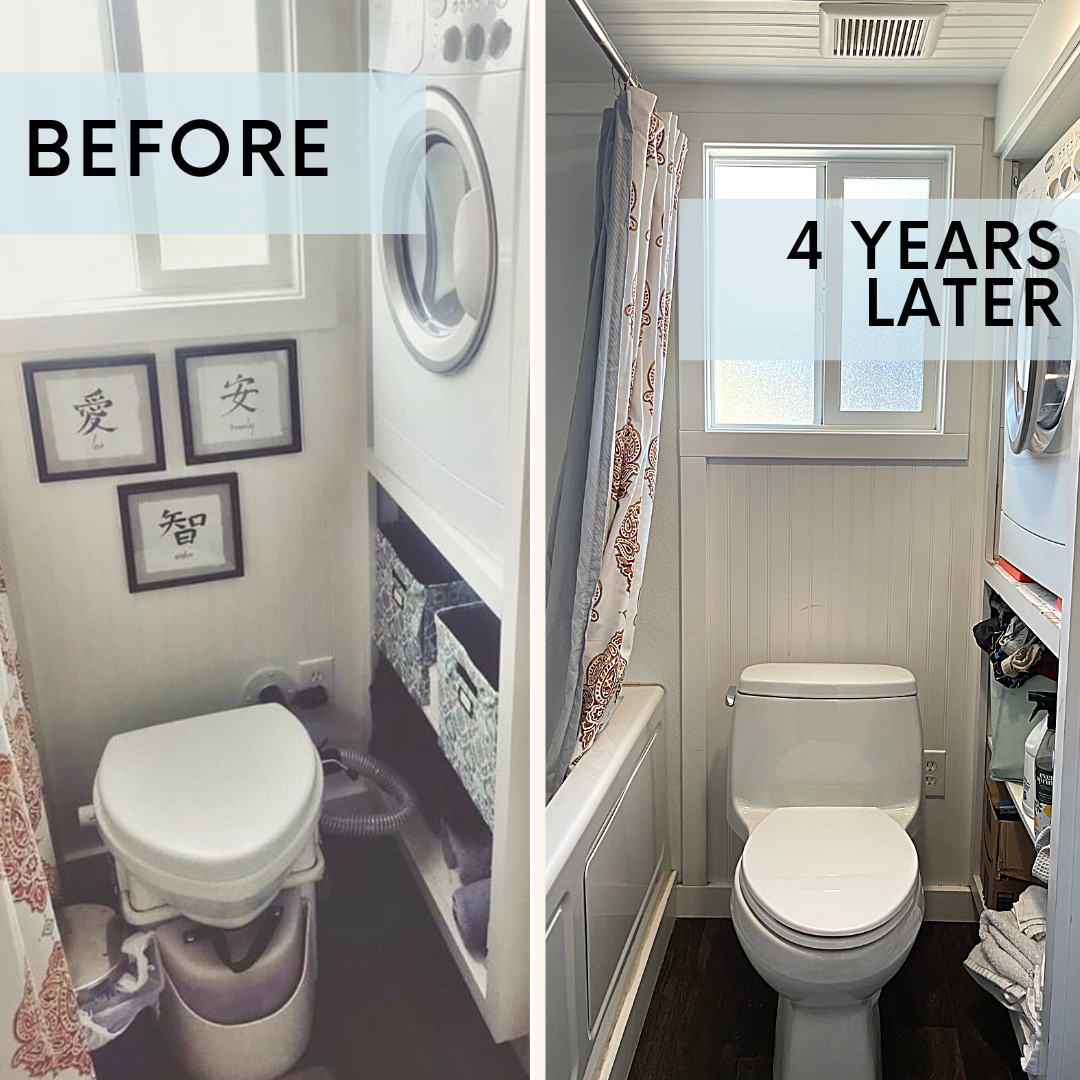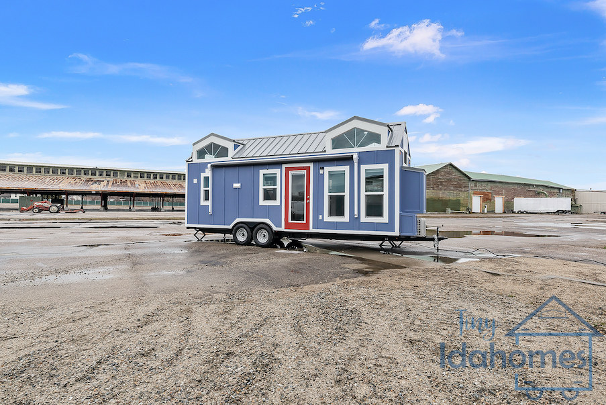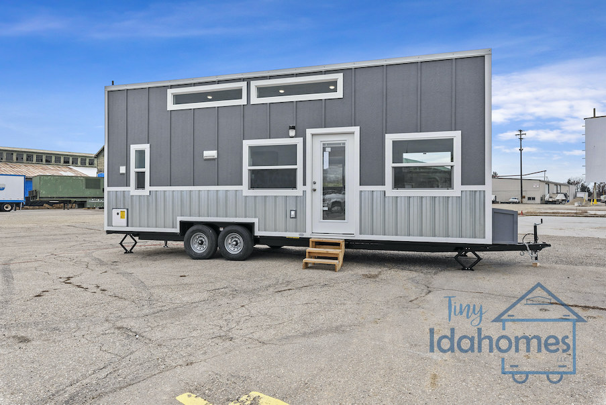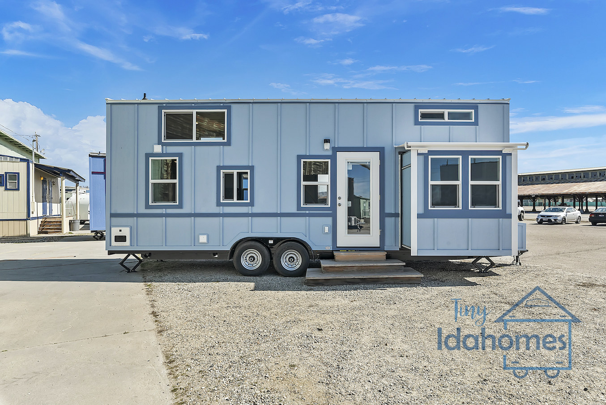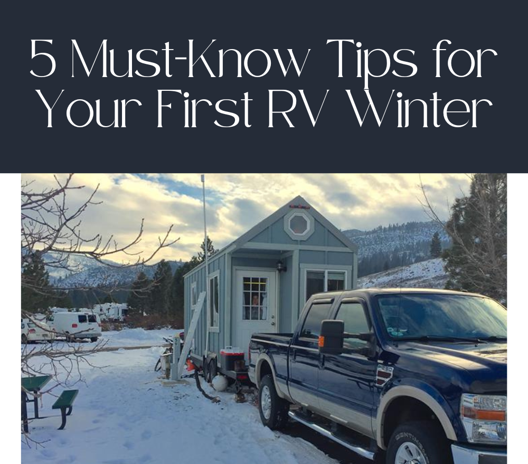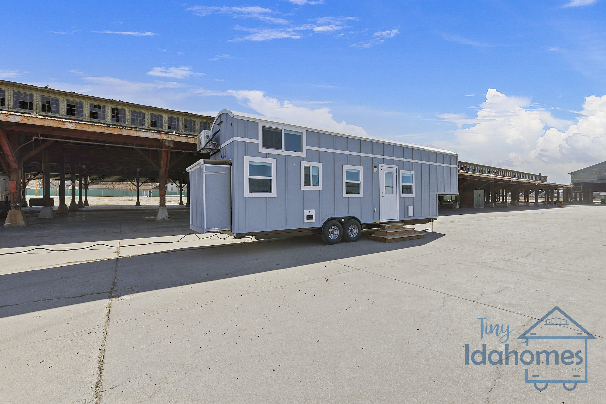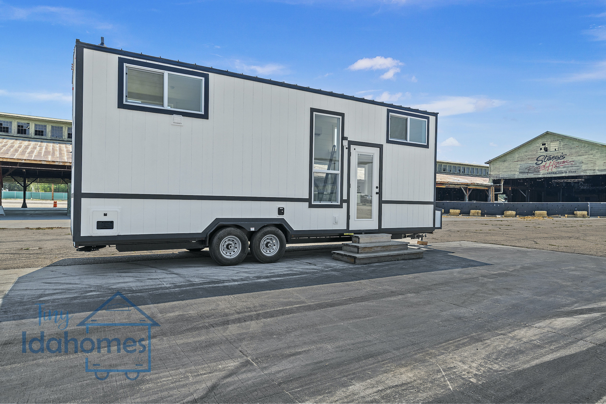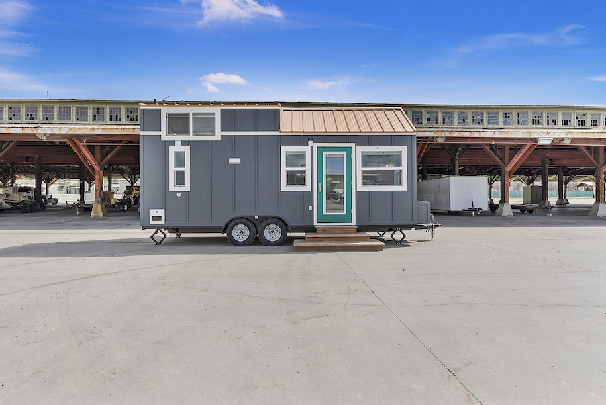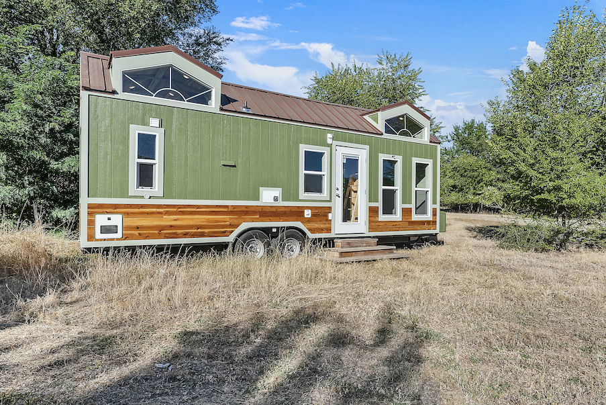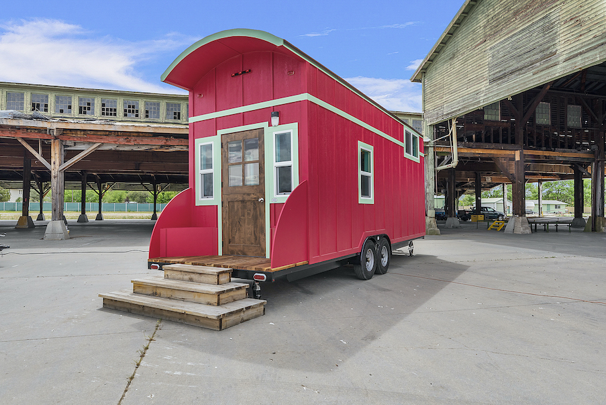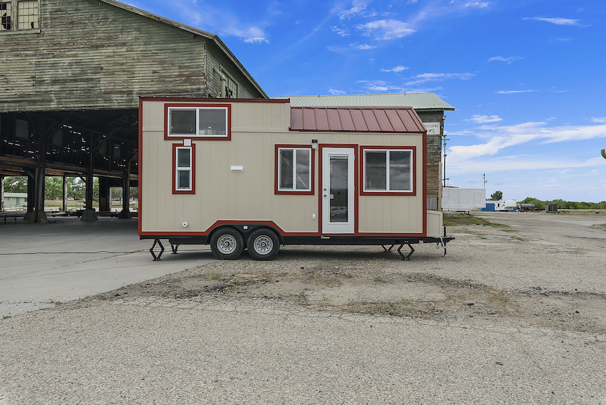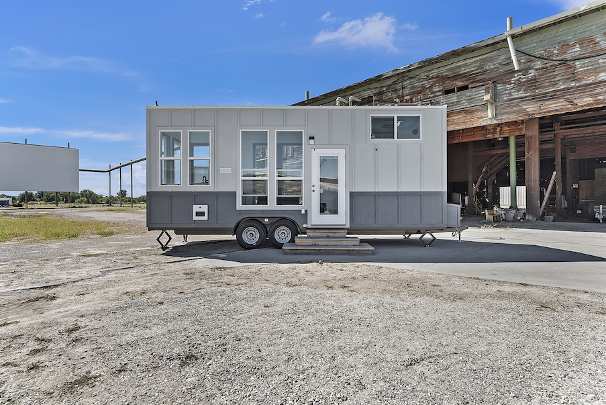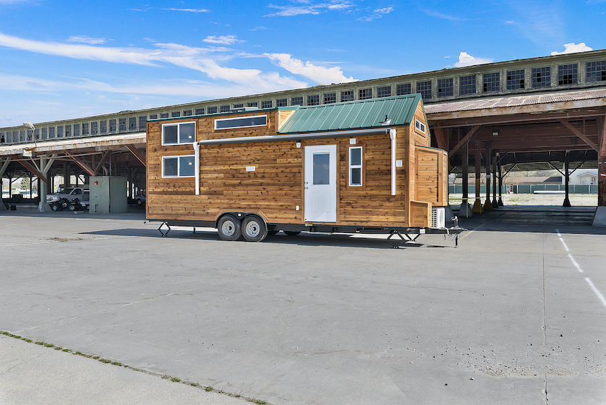The K2-12 Model
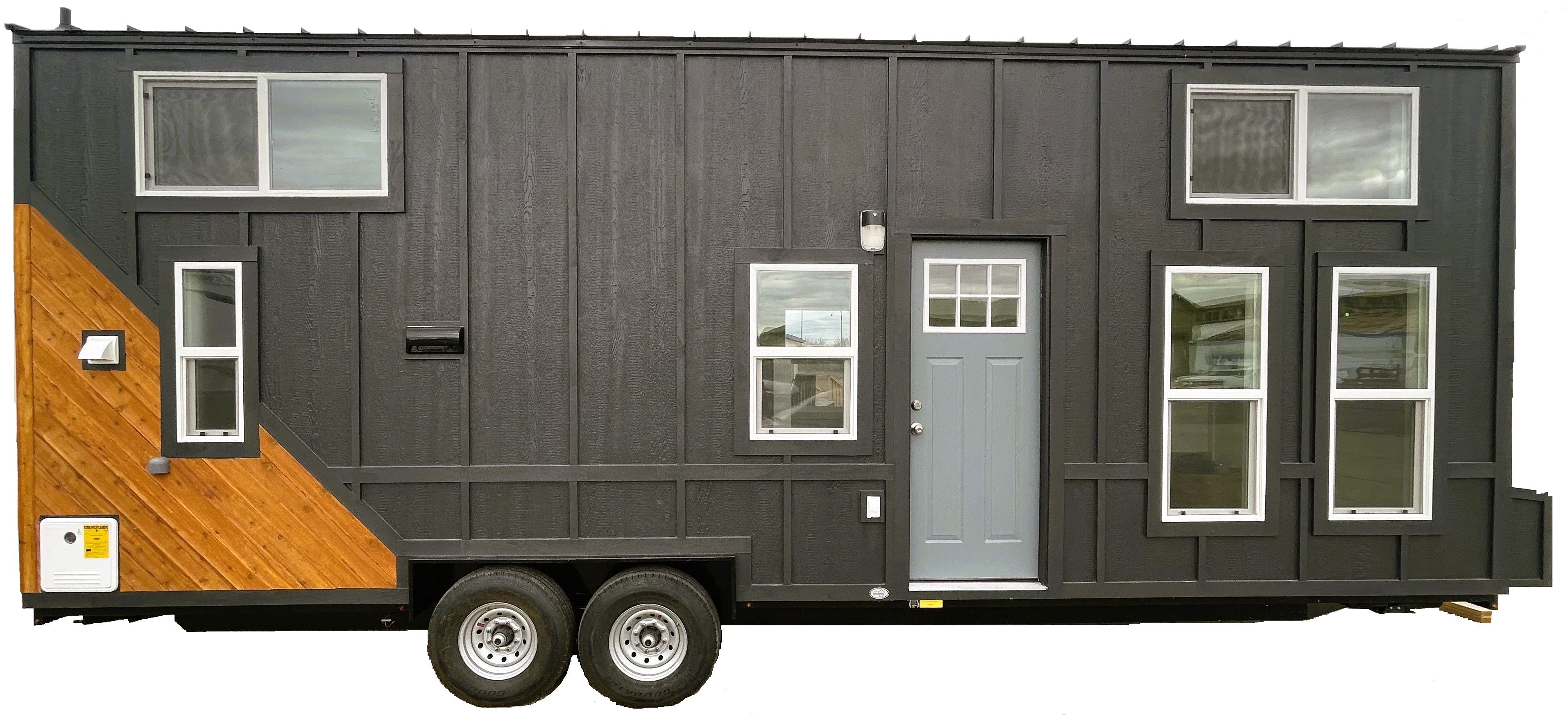
Our most popular floor plan!
The K2-12 is a modification of our original K2. This model features a 2/12 roofline throughout. This slight change to the roofline adds a generous amount of headroom to this Amazing Tiny Home RV!
This beautiful design allows enough space and privacy to comfortably sleep 6. This model features single level living, as well as 2 spacious lofts for storage or sleeping. This model offers a front wall option to allow for a downstairs bedroom area or seperate living area.
28'Long
13'5"Tall
8'6"Wide
$63,500.00Base Price
11,000 LbsDry Weight
Gallery
Pictures may not represent base model
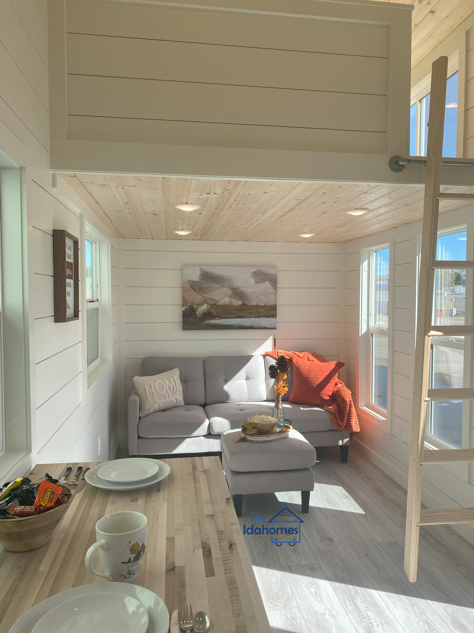
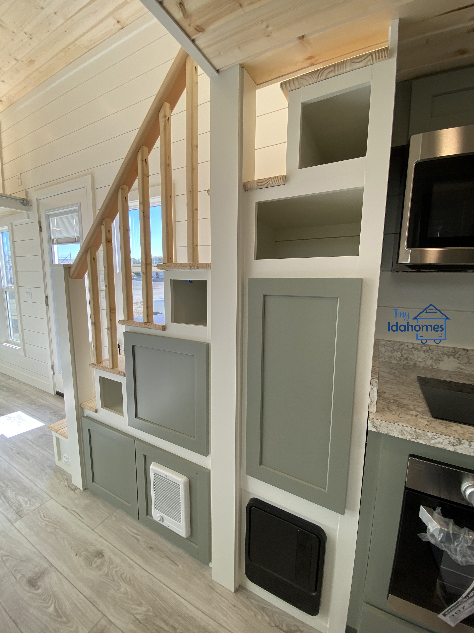
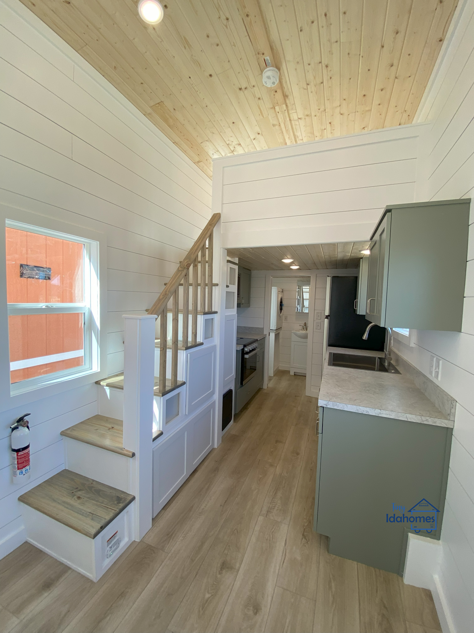
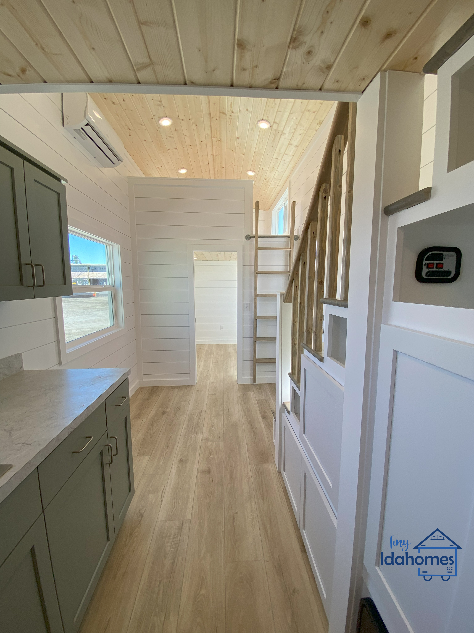
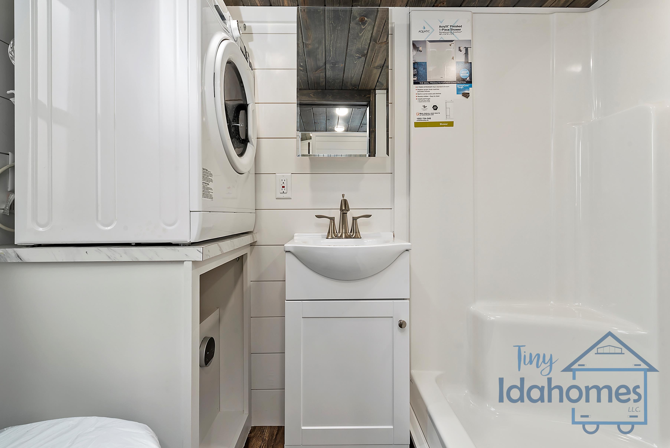
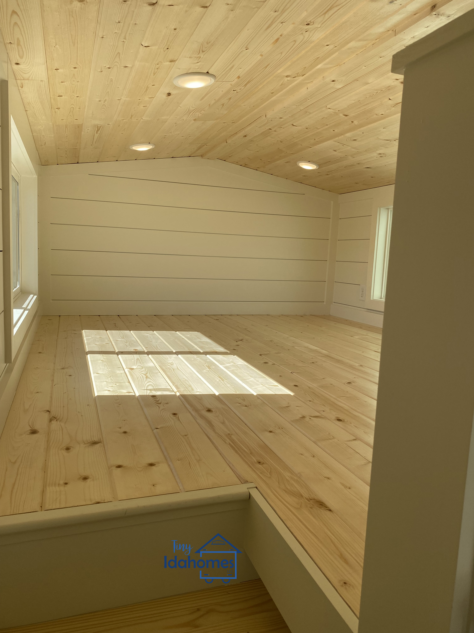
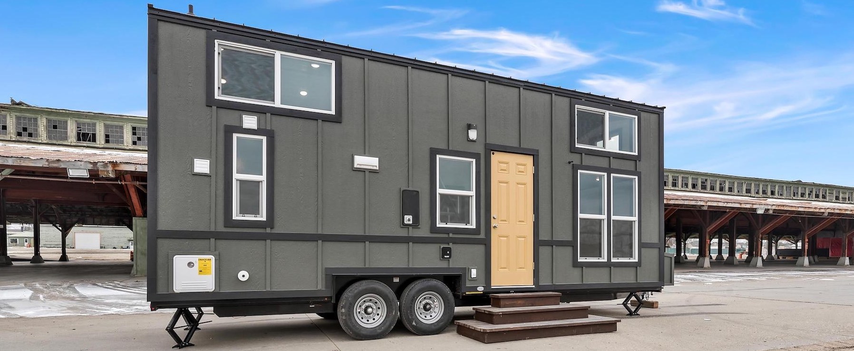

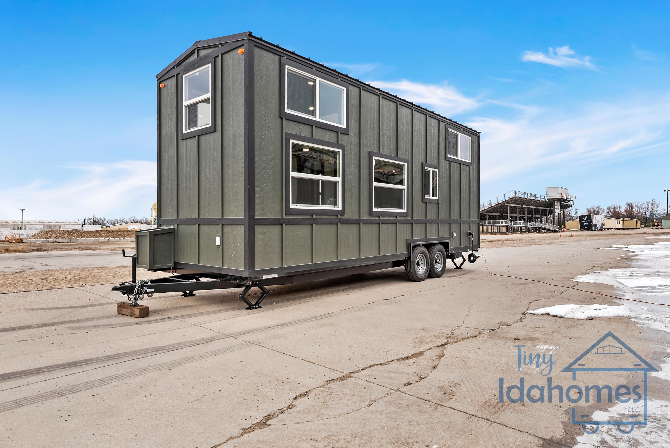
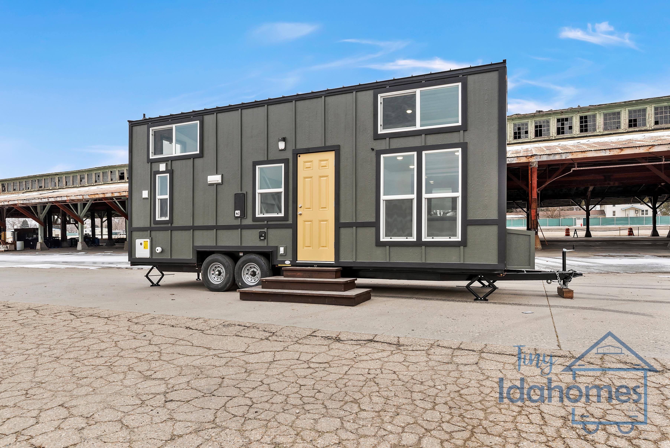
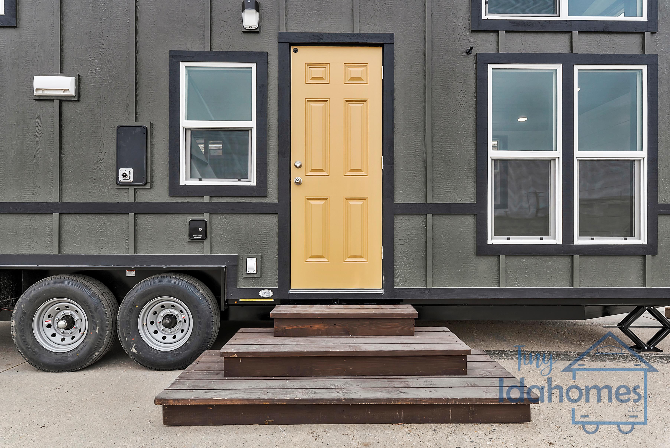
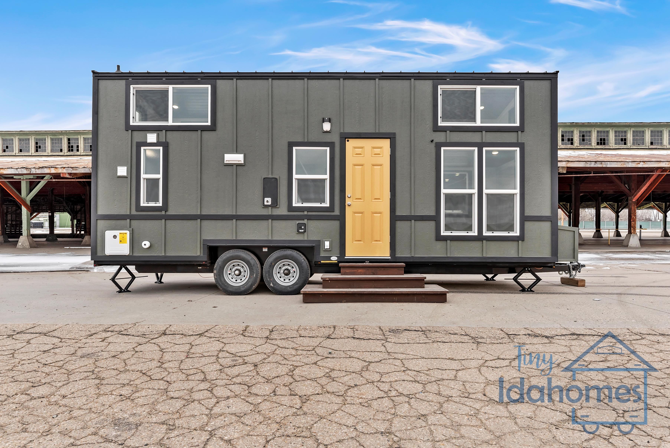
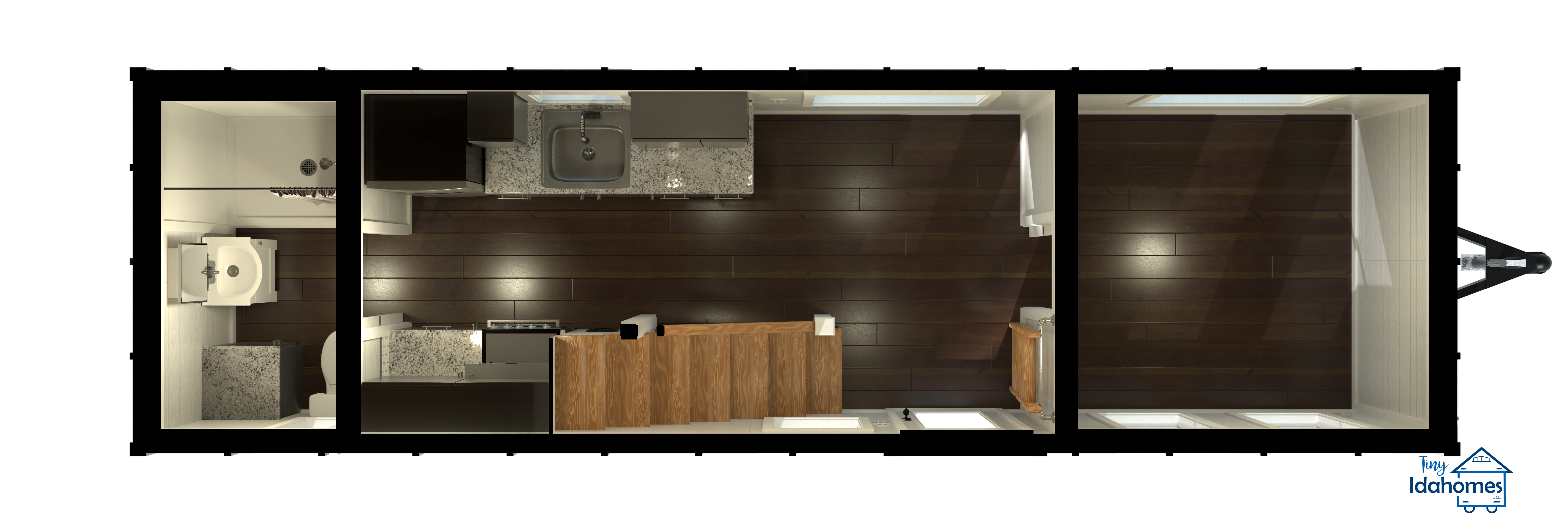
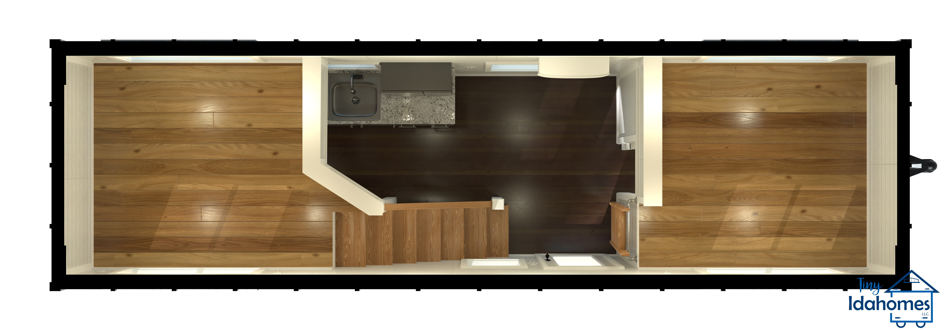
Looking for a main floor bedroom? The K2-12 is for you!
| • | Galley kitchen with lots of cabinet space |
| • | Spacious bathroom with 48” shower, vanity/sink cabinet and mirrored medicine cabinet |
| • | Custom pine ladder to sleeping/storage loft and custom stairs to main rear sleeping loft |
| • | Privacy pocket doors for the front room and bathroom |
| • | Plenty of windows to maximize views and allow for natural light. 2/12 pitch throughout allows for added headroom in the lofts |
| • | Main floor bedroom option allows to sleep 6 |
