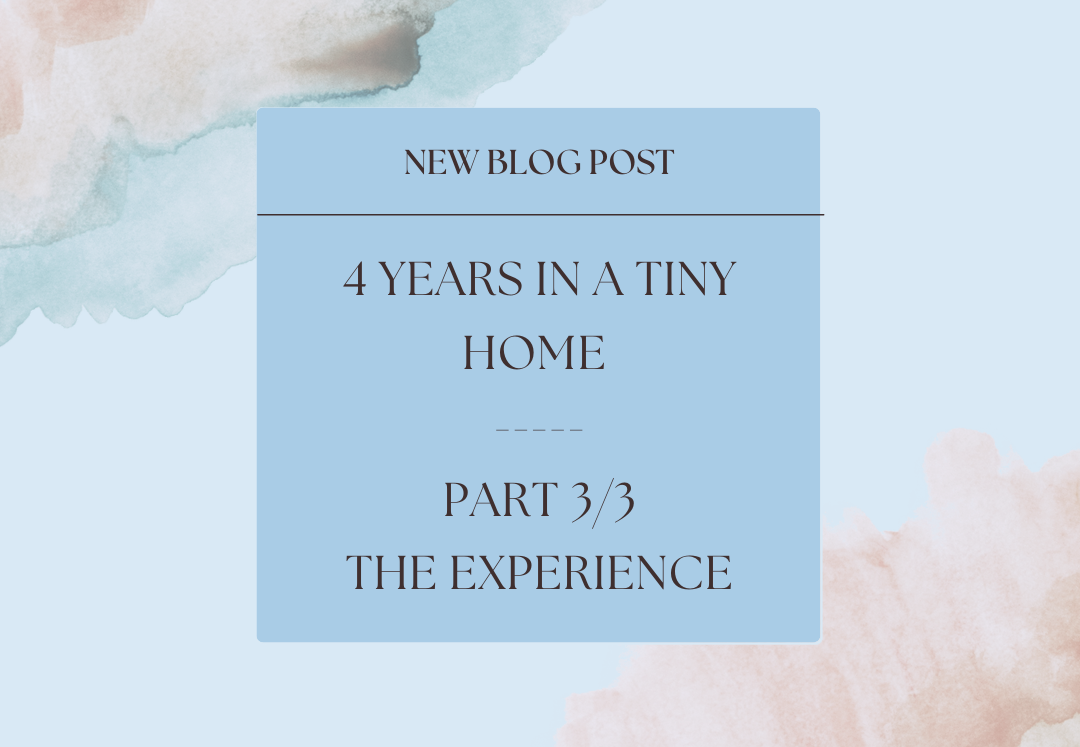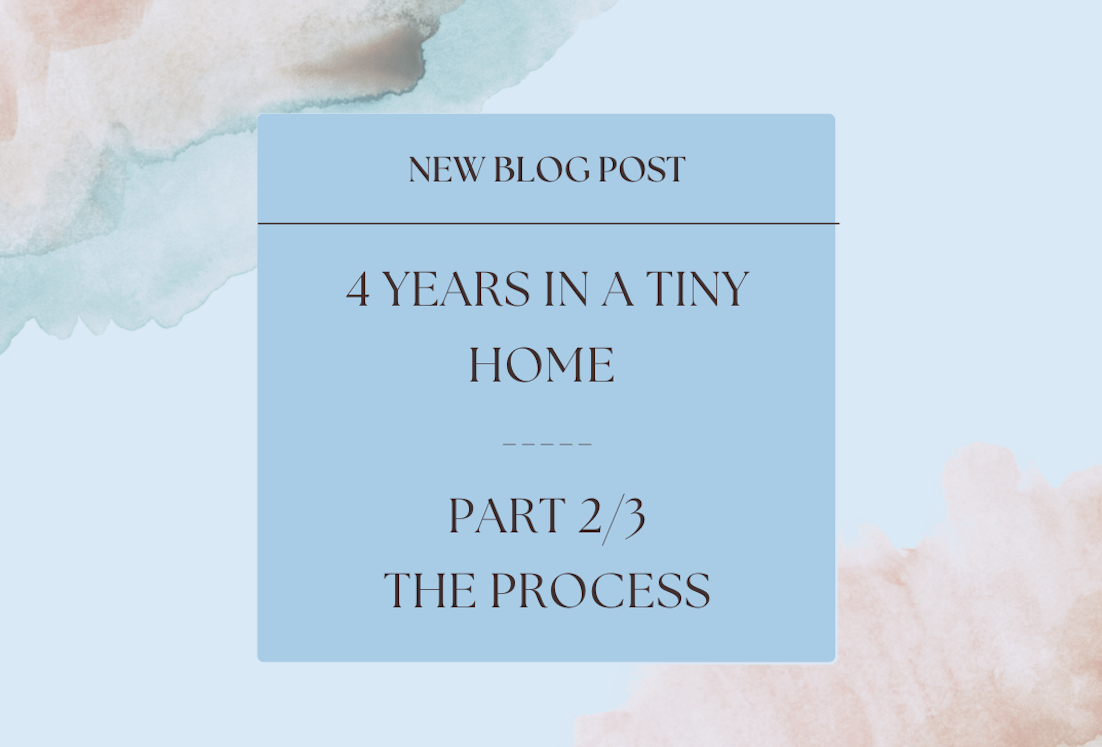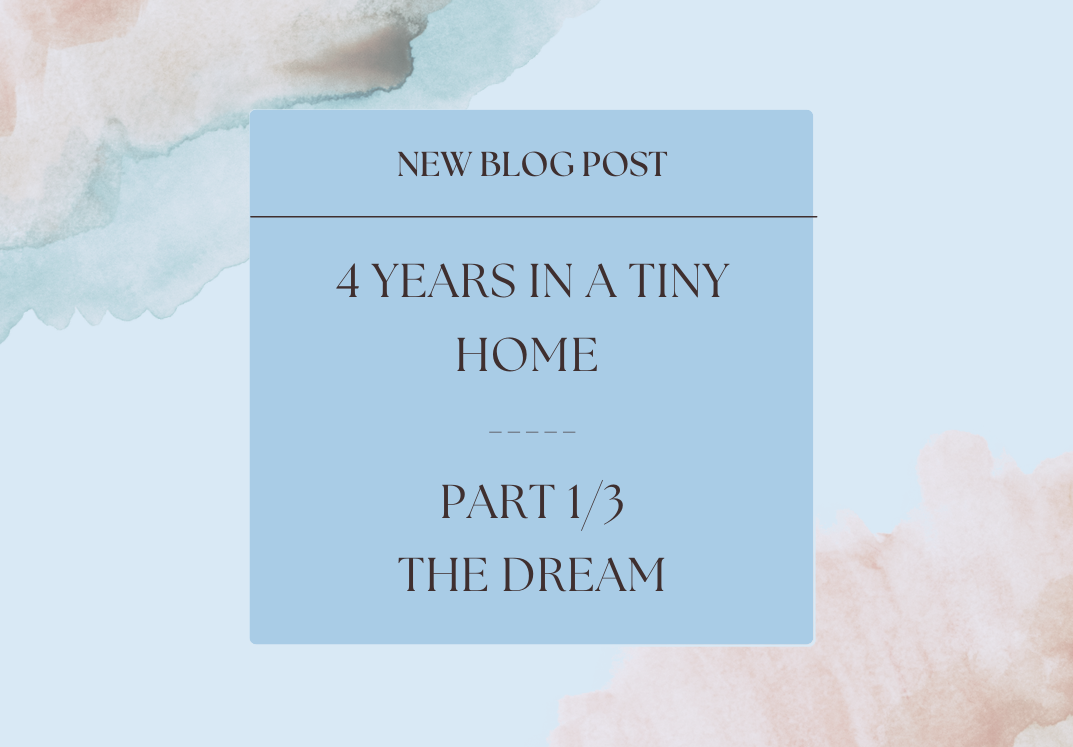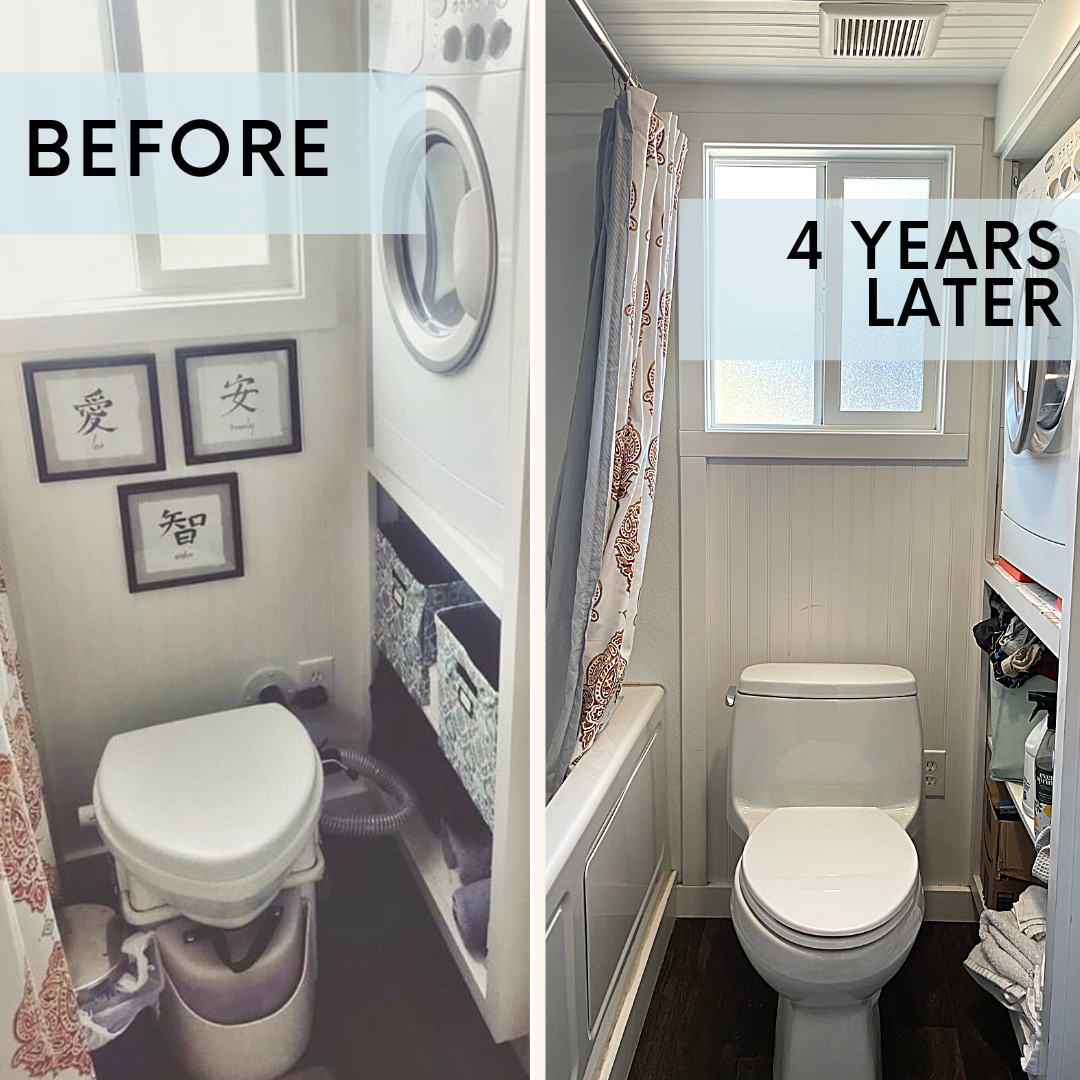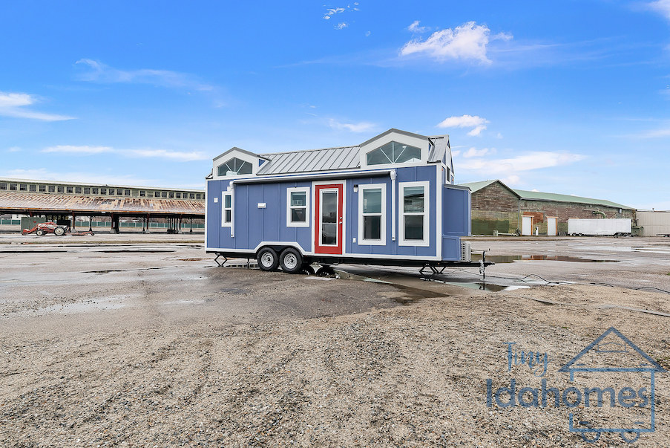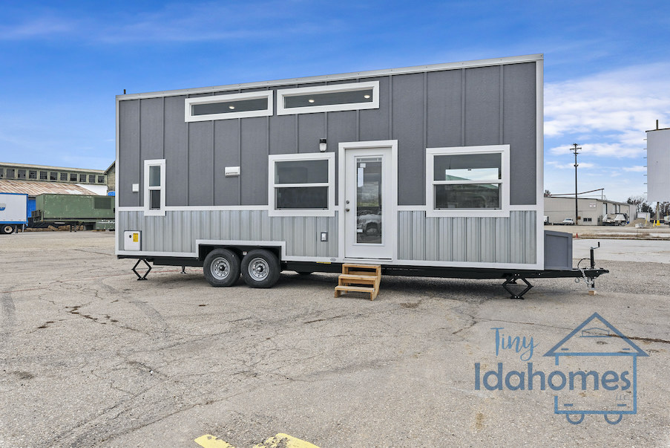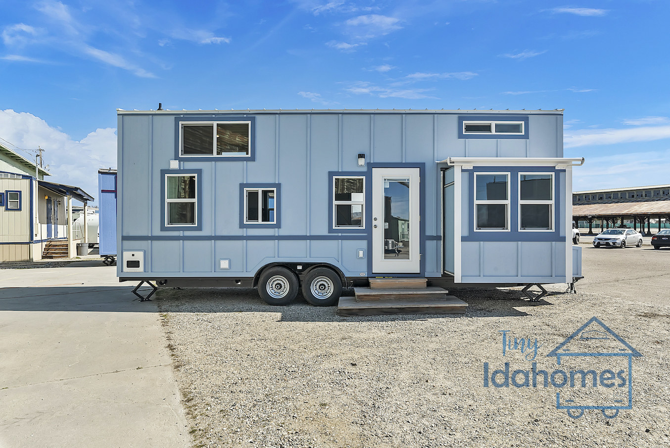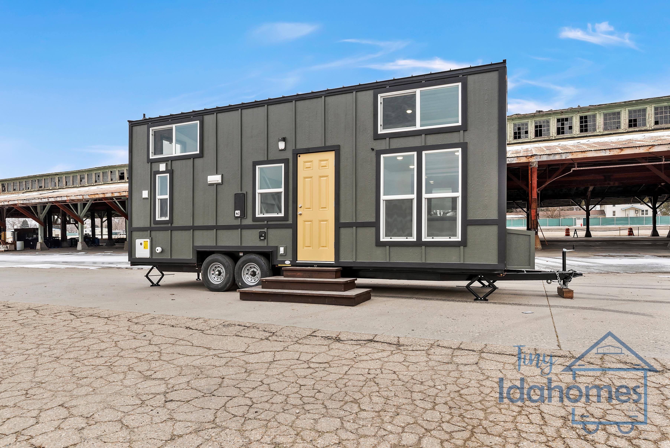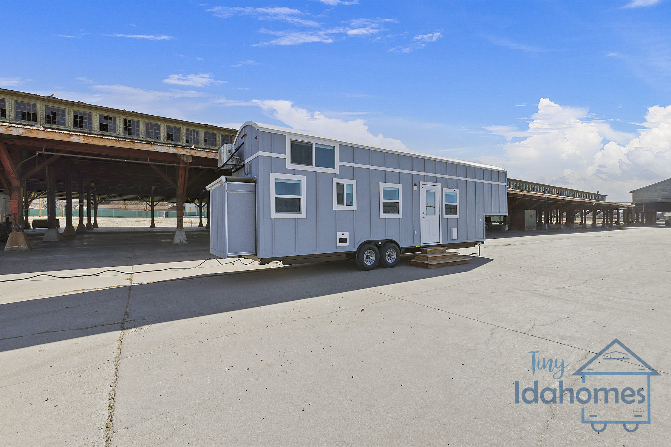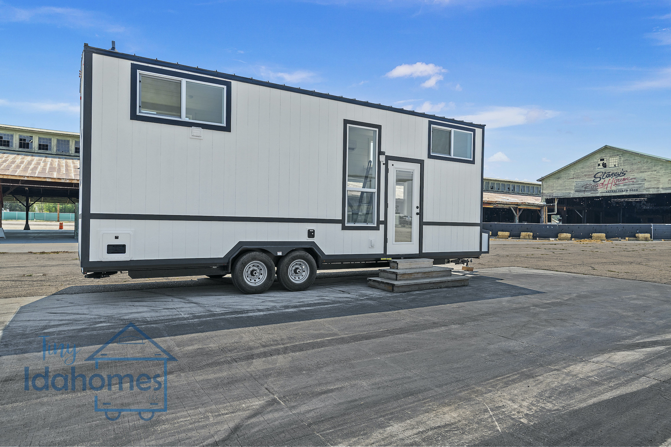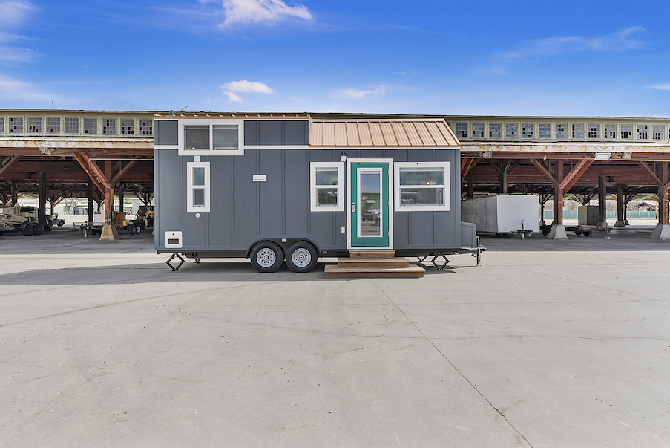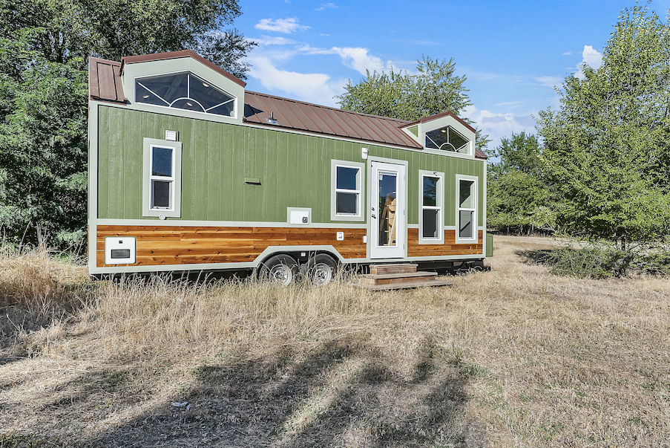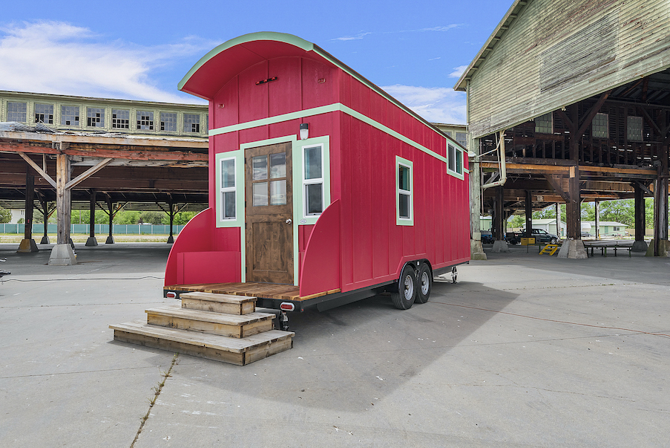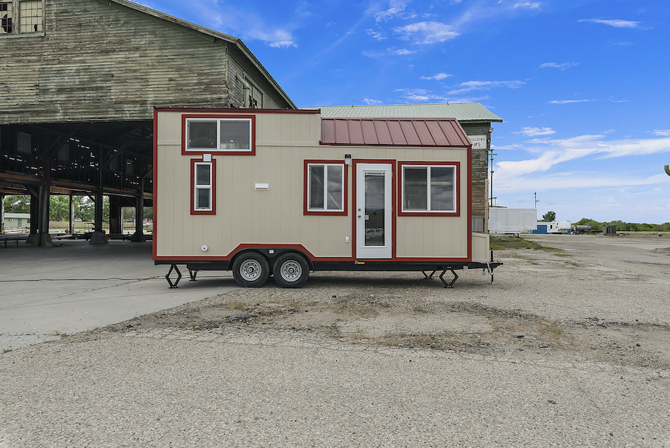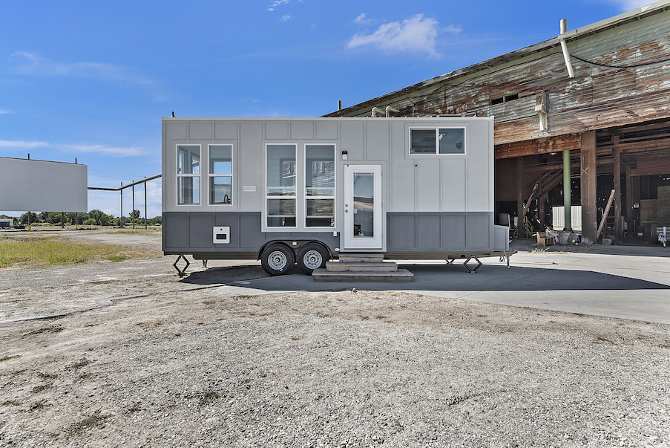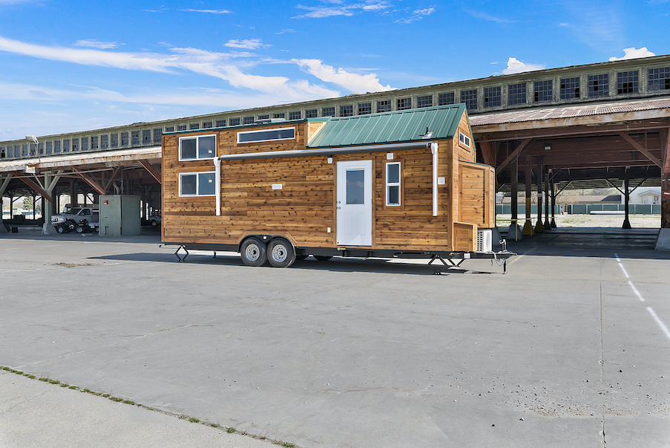Chamisa's Carpathian
April 7, 2023, 4:40 a.m.
Something hard to find in Tiny Homes is large, multi-purpose spaces. Not so with the Carpathian! This was Chamisa’s build, and her 38' unit sports large countertops, a living space with 2 slide outs that make this space suitable for any need, and multiple bedrooms suitable for a larger family. With the right choice of furnishings, the main living space alone can be a dining room, media room, his & hers reading nooks, & spare bedroom all in one. Let’s take a closer look!
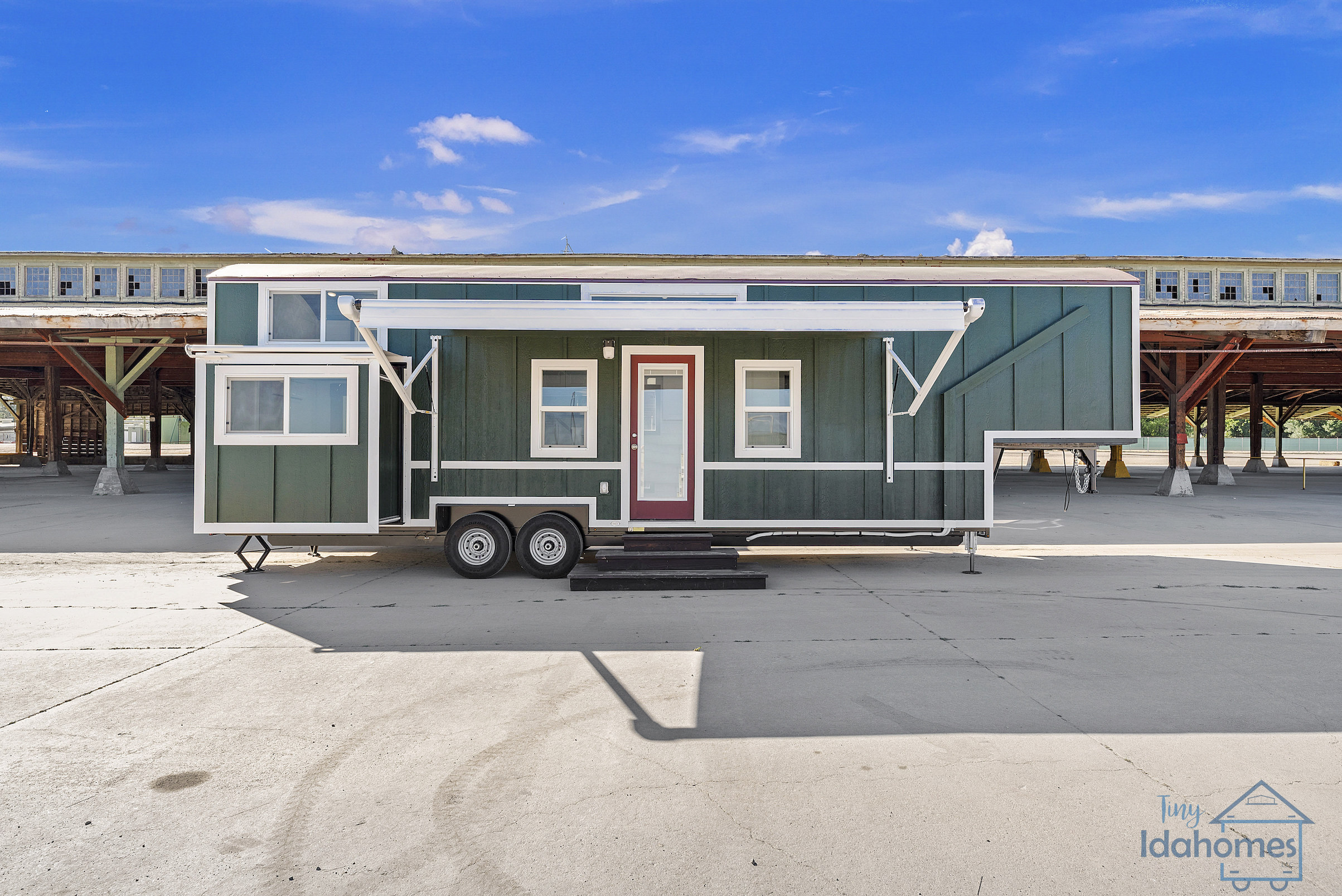
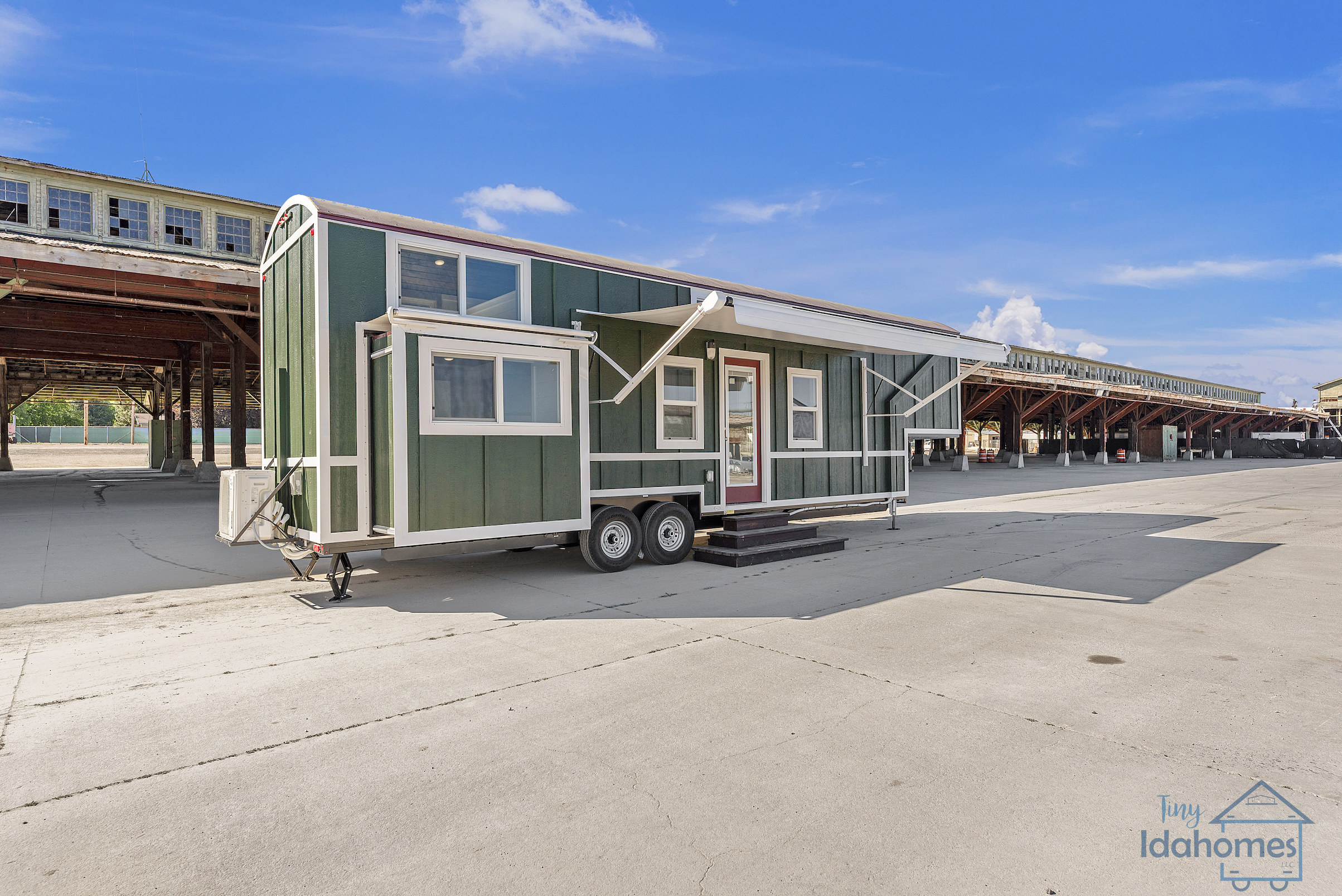
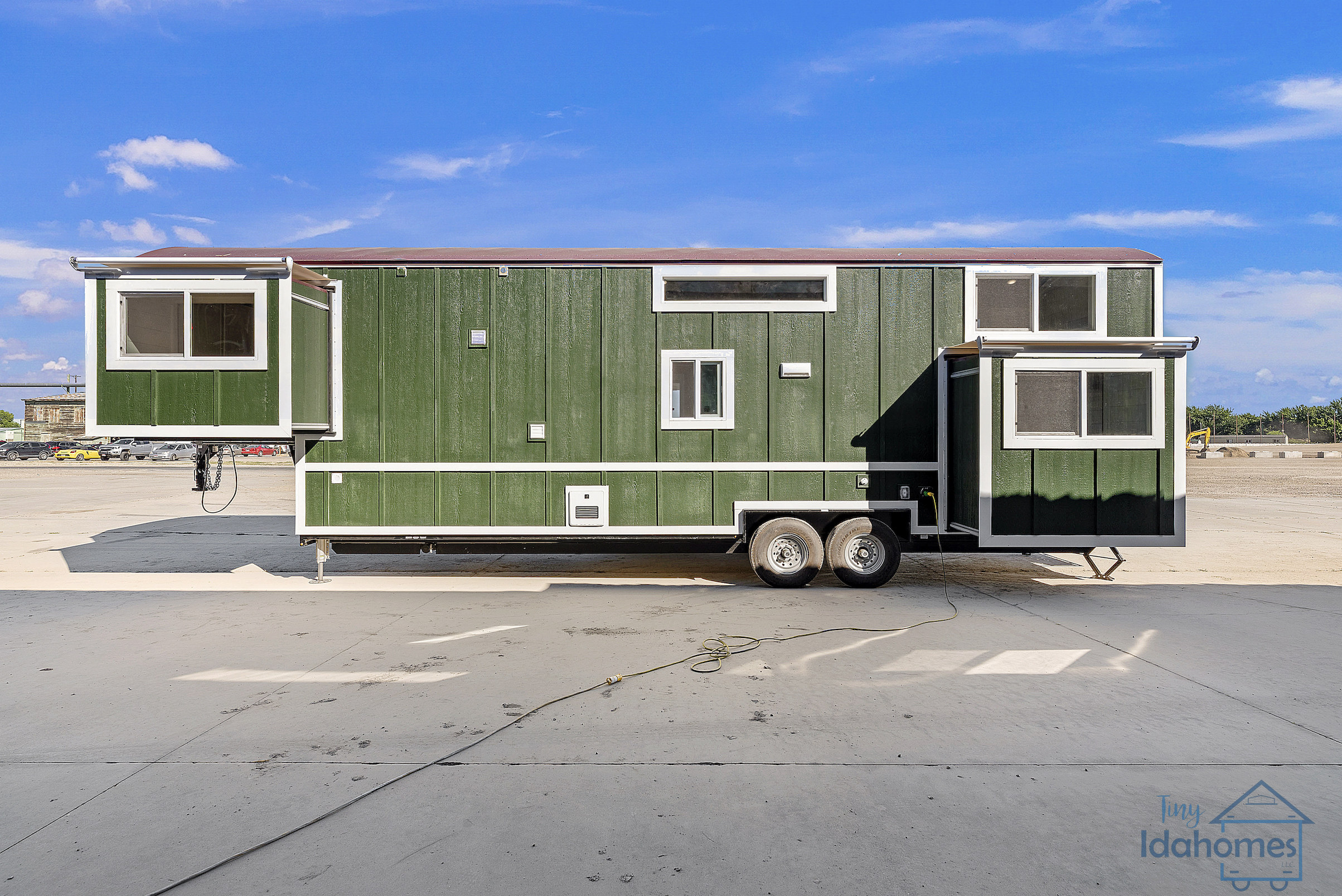
The simple but classy layout of this exterior makes the Carpathian fit in any environment. Easily a nice splash of color in the desert, or an unsullied addition to the beauty of the forest, this Hunter Green is dressy in all the right ways, great choice Chamisa! The electric awning makes parties at the house even easier, especially when you weren't expecting to entertain.
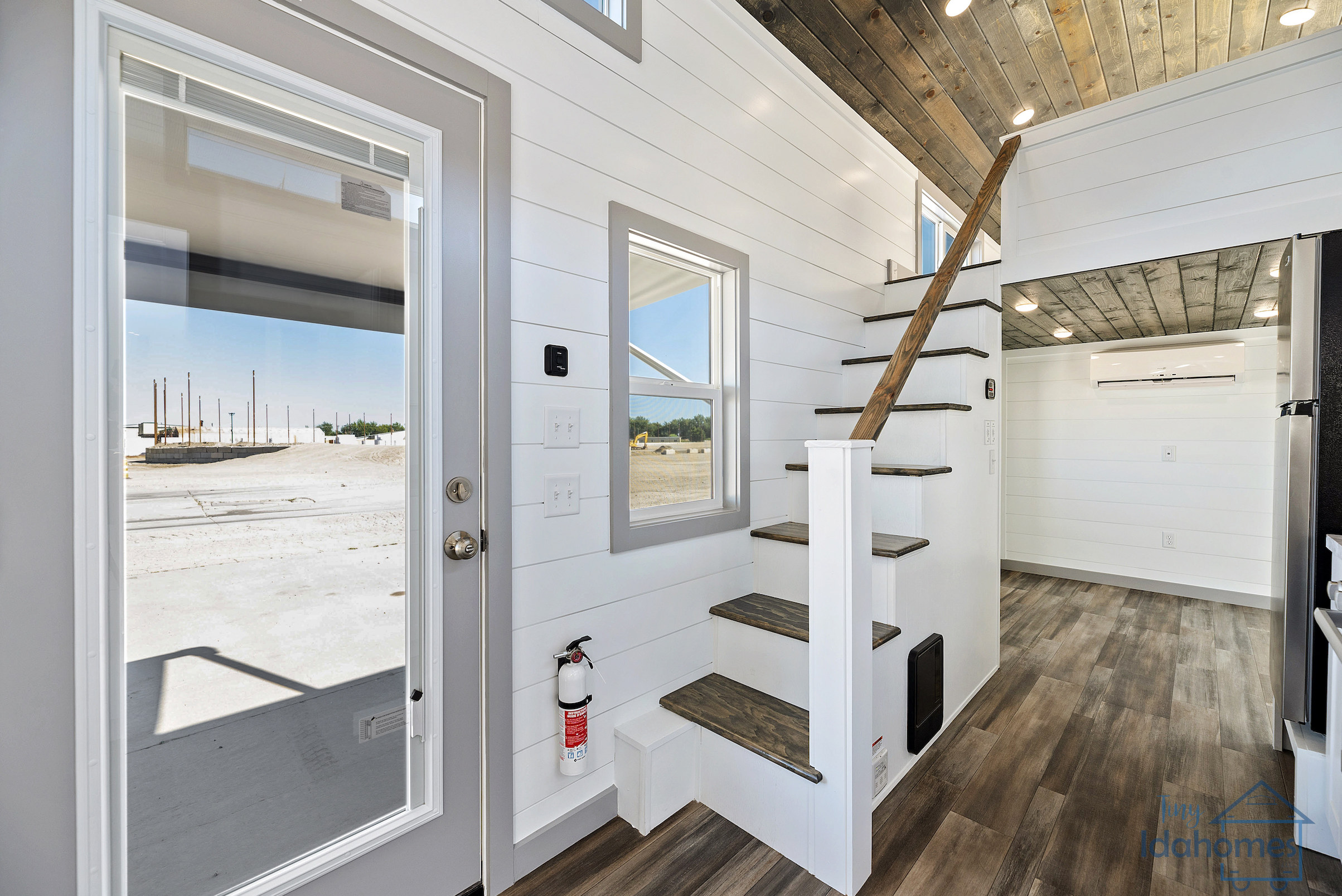
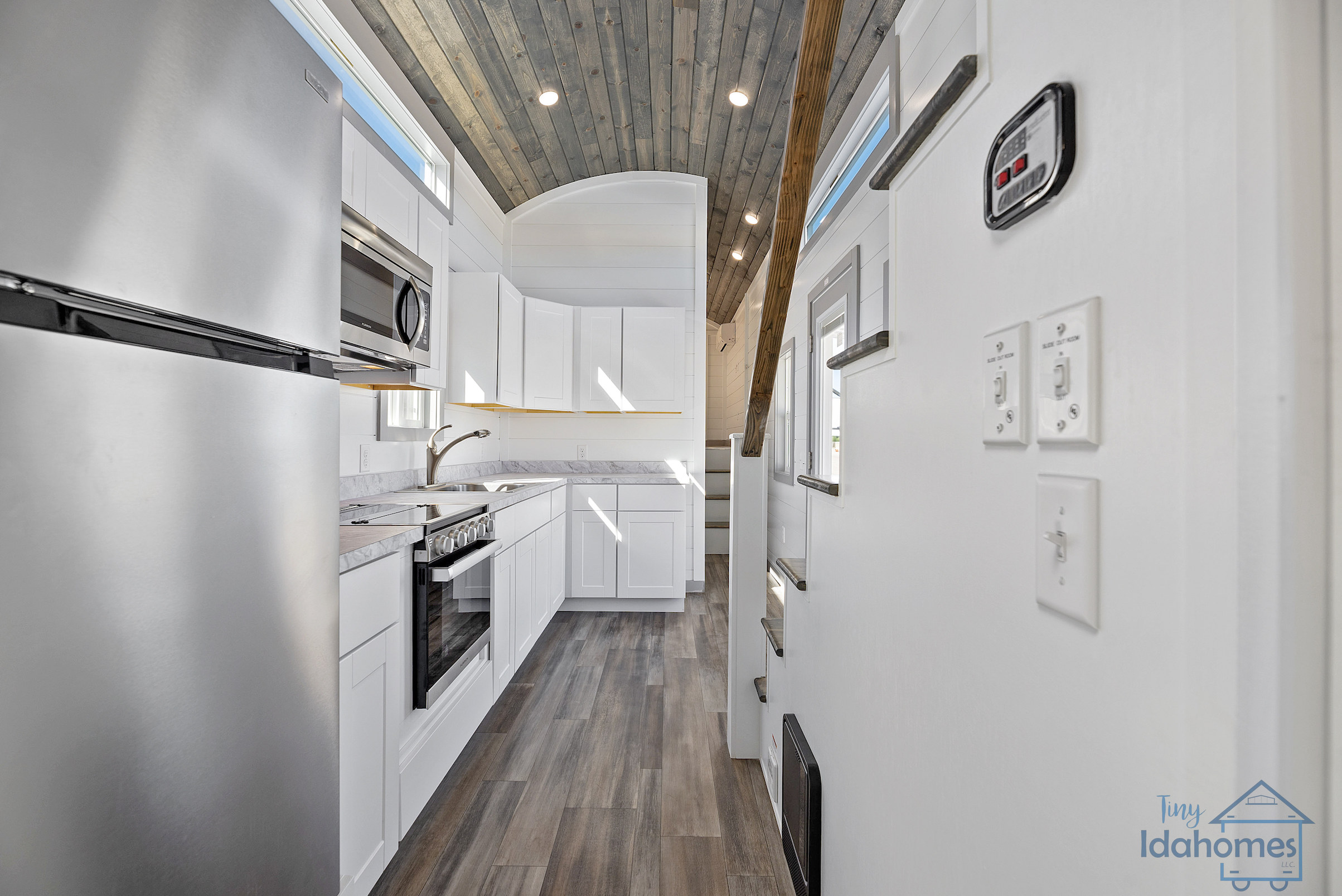
Taking a step inside, it's clear to see why we say this space is large! With a barreled roofline, so many windows, and staircases at the ready, it's easy to forget you are living “tiny”.
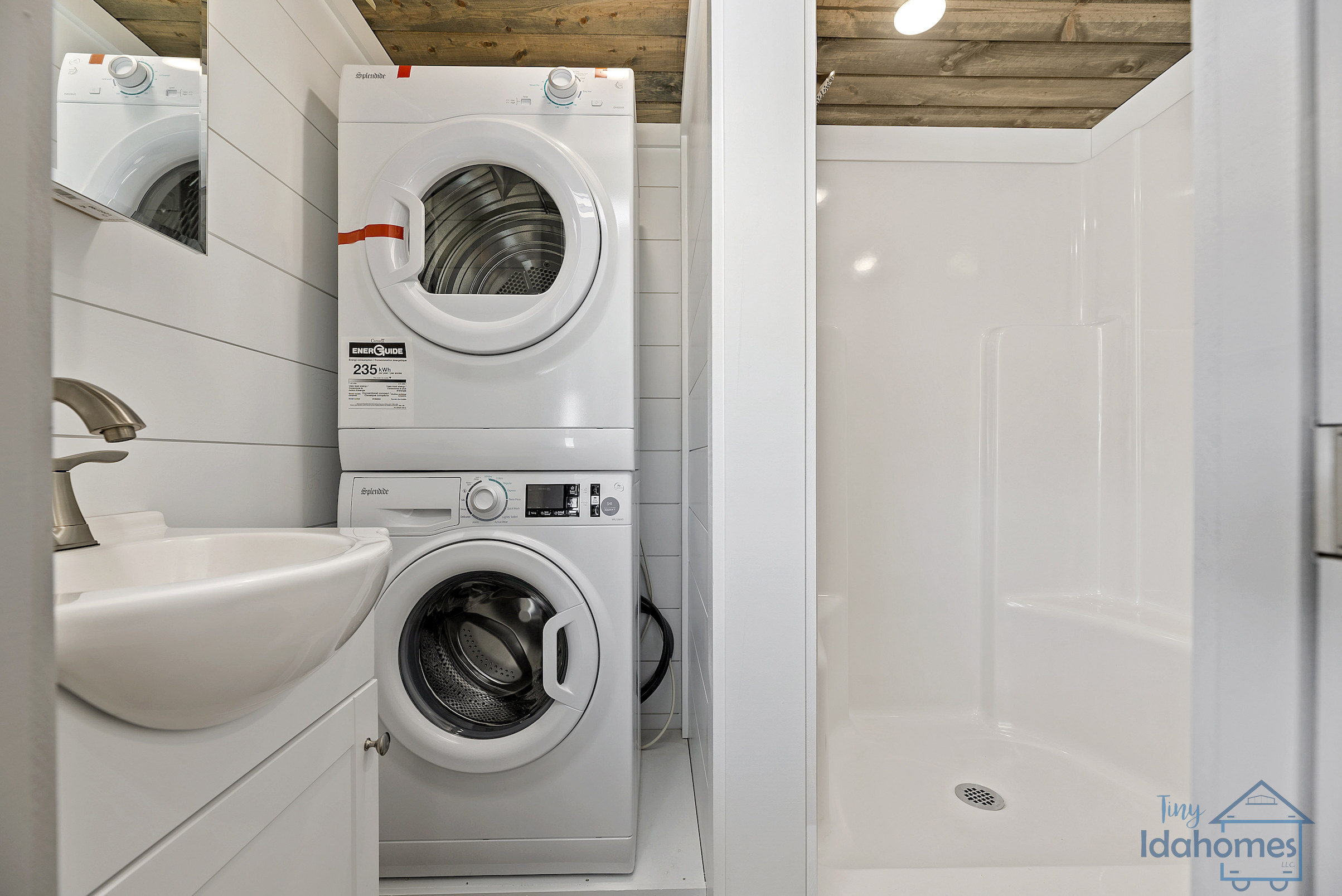
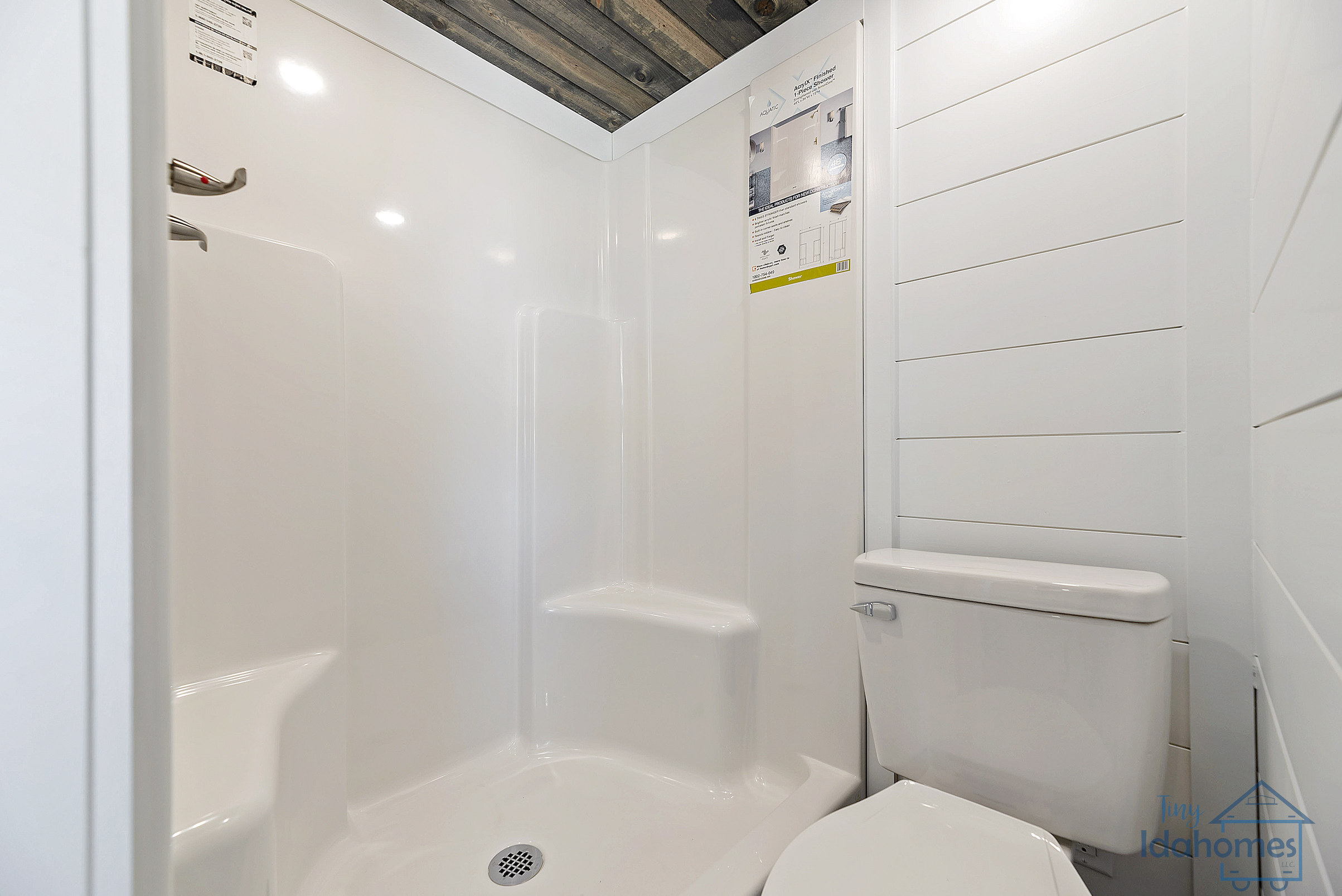
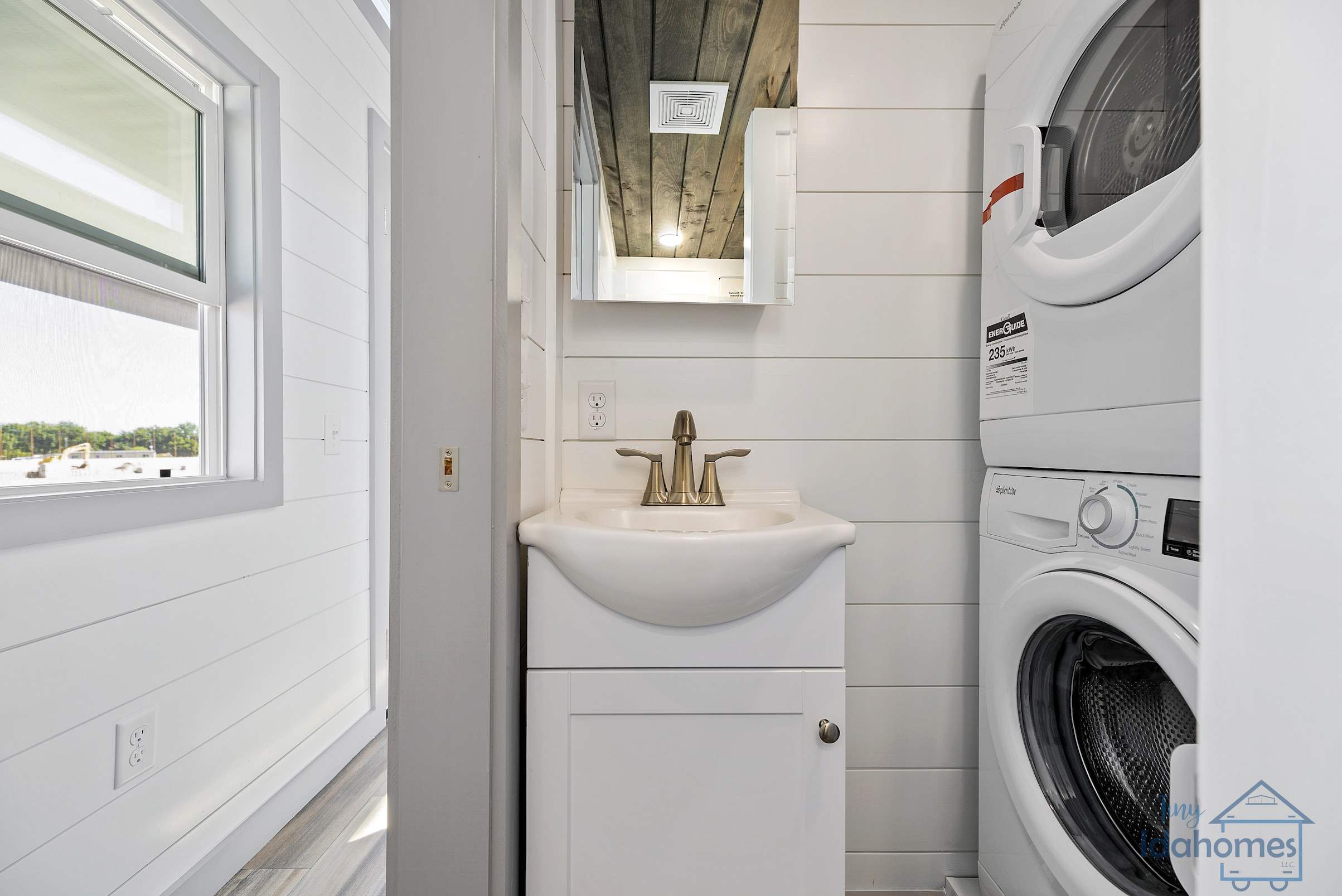
Directly to the right is the bathroom, complete with a stackable Splendide washer and dryer, 48” one piece shower, and a small sink cabinet with a mirrored cabinet above. The shower is wide enough to stretch & unwind in after a day of adventure or just after a long, productive workday.
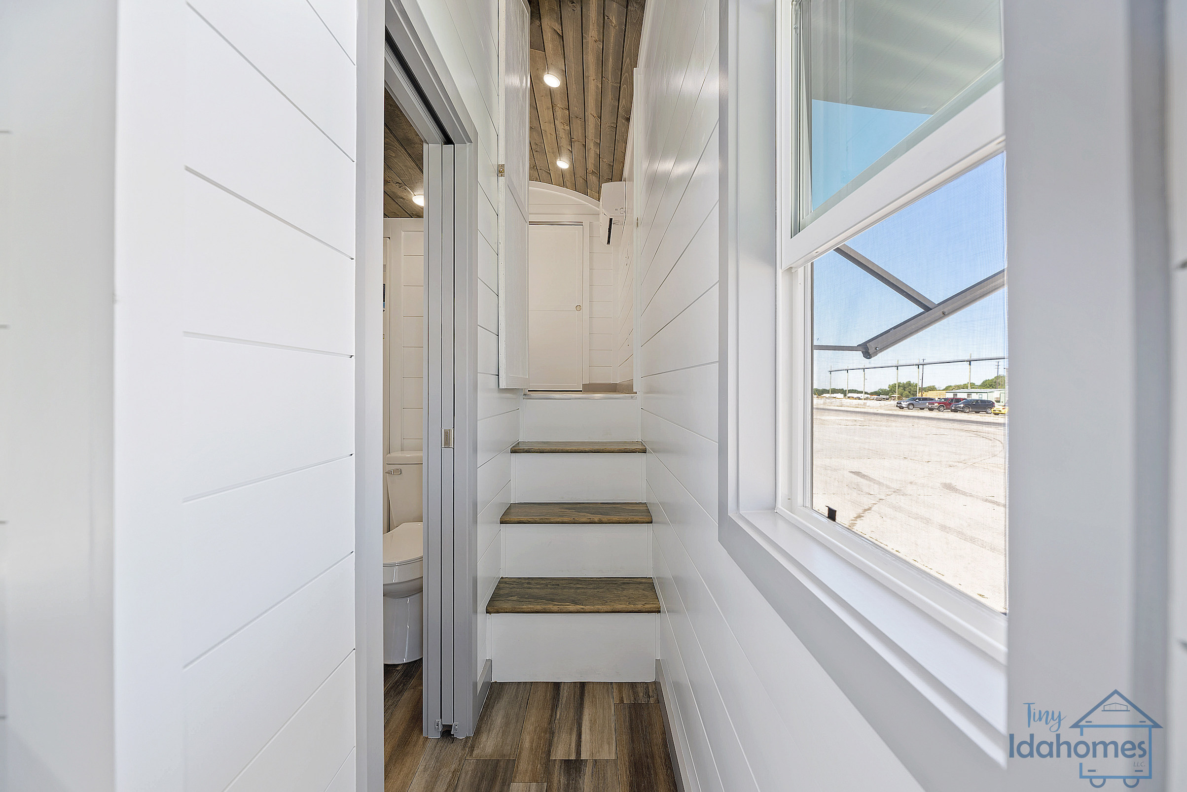
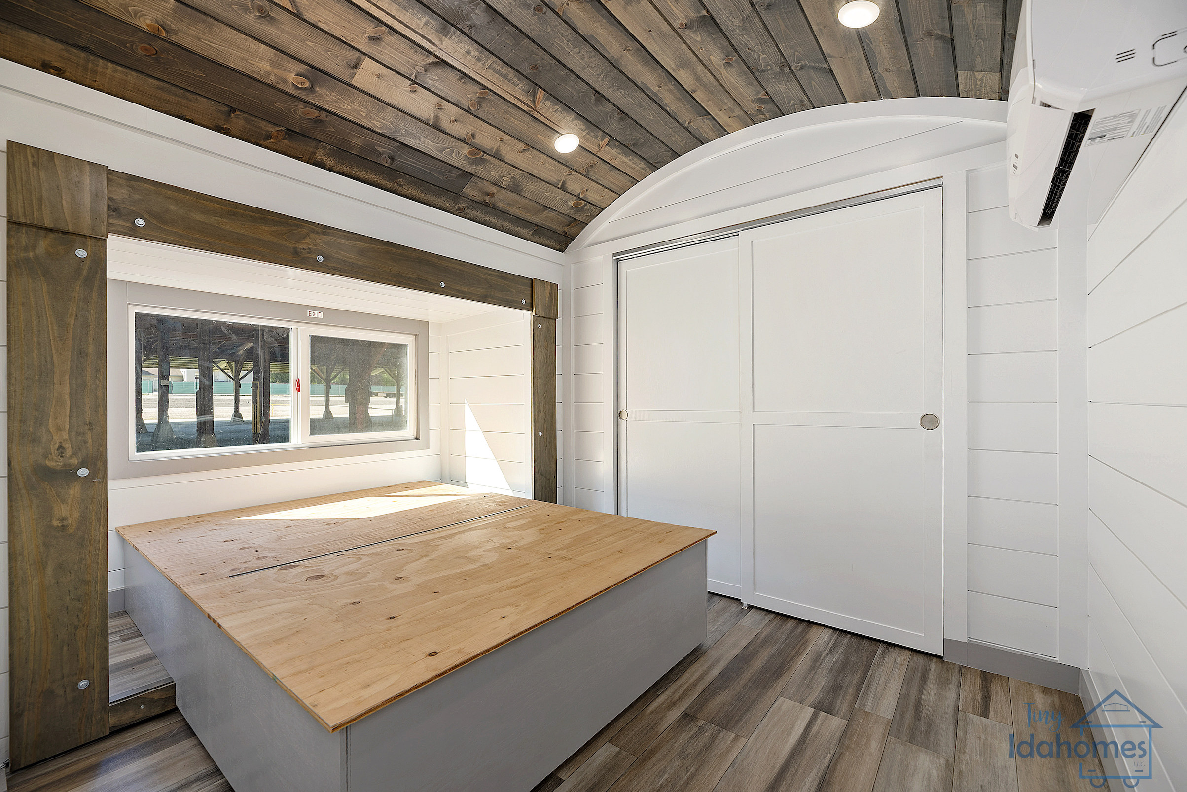
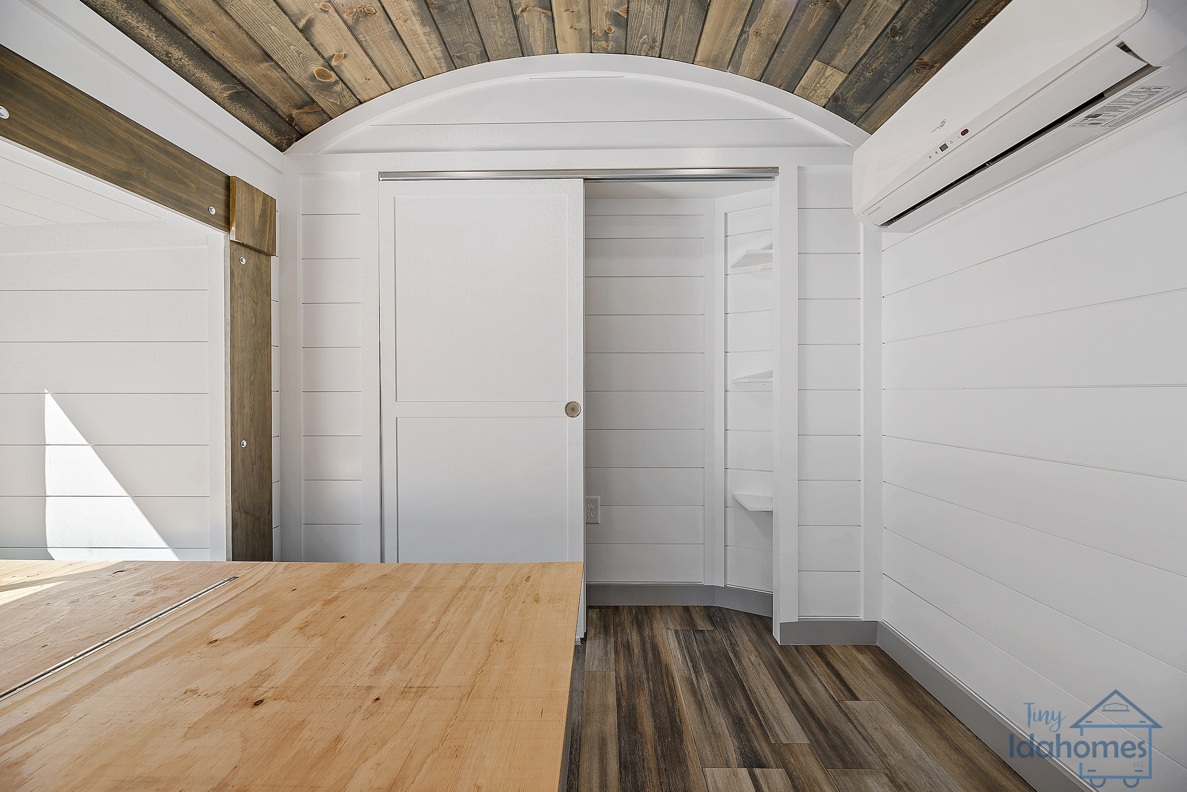
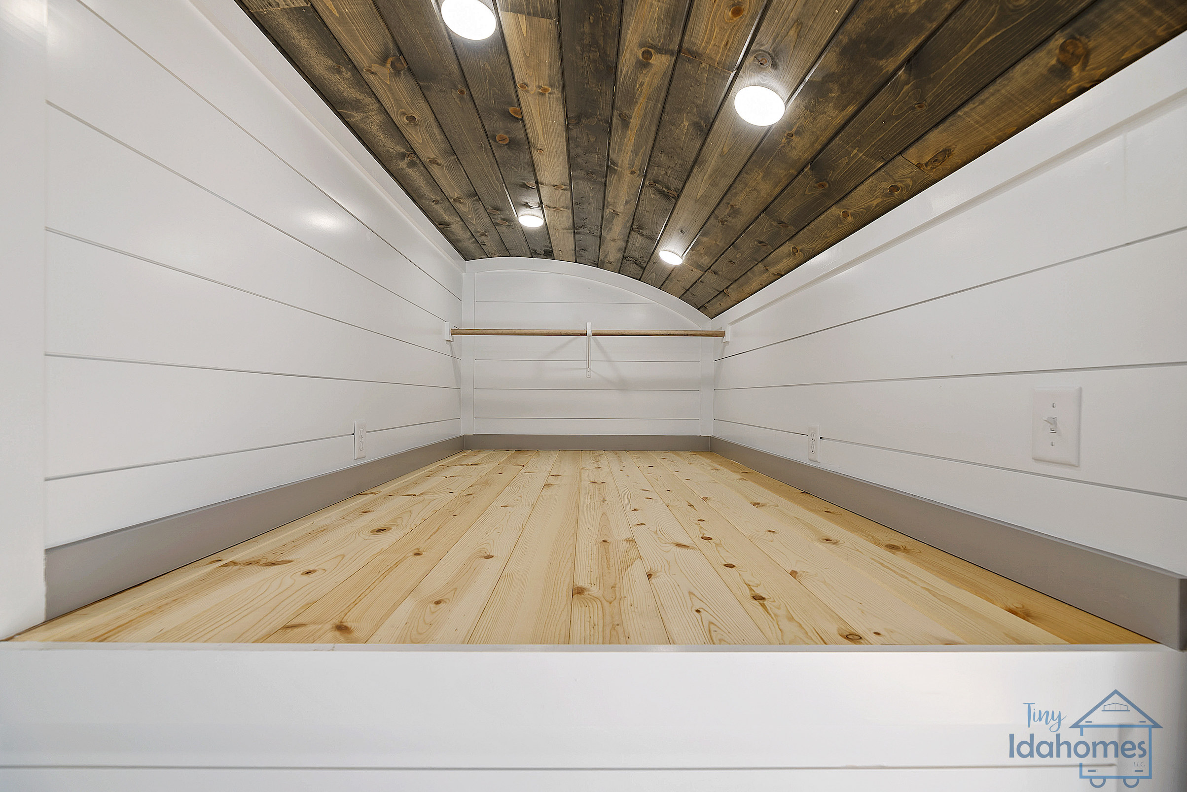
Continuing past the bathroom & up the stairs is the master bedroom. Equipped with its own slide out, the bed platform moves back to provide plenty of room for getting ready behind the door. Above the bathroom is a huge storage space equipped with coat rods for storing seasonal or formal wear until the time is right. This is supplemented with a spacious built in closet, not to mention a lift-up storage nook under the bed itself. You'll find a place for everything you need in this bedroom!
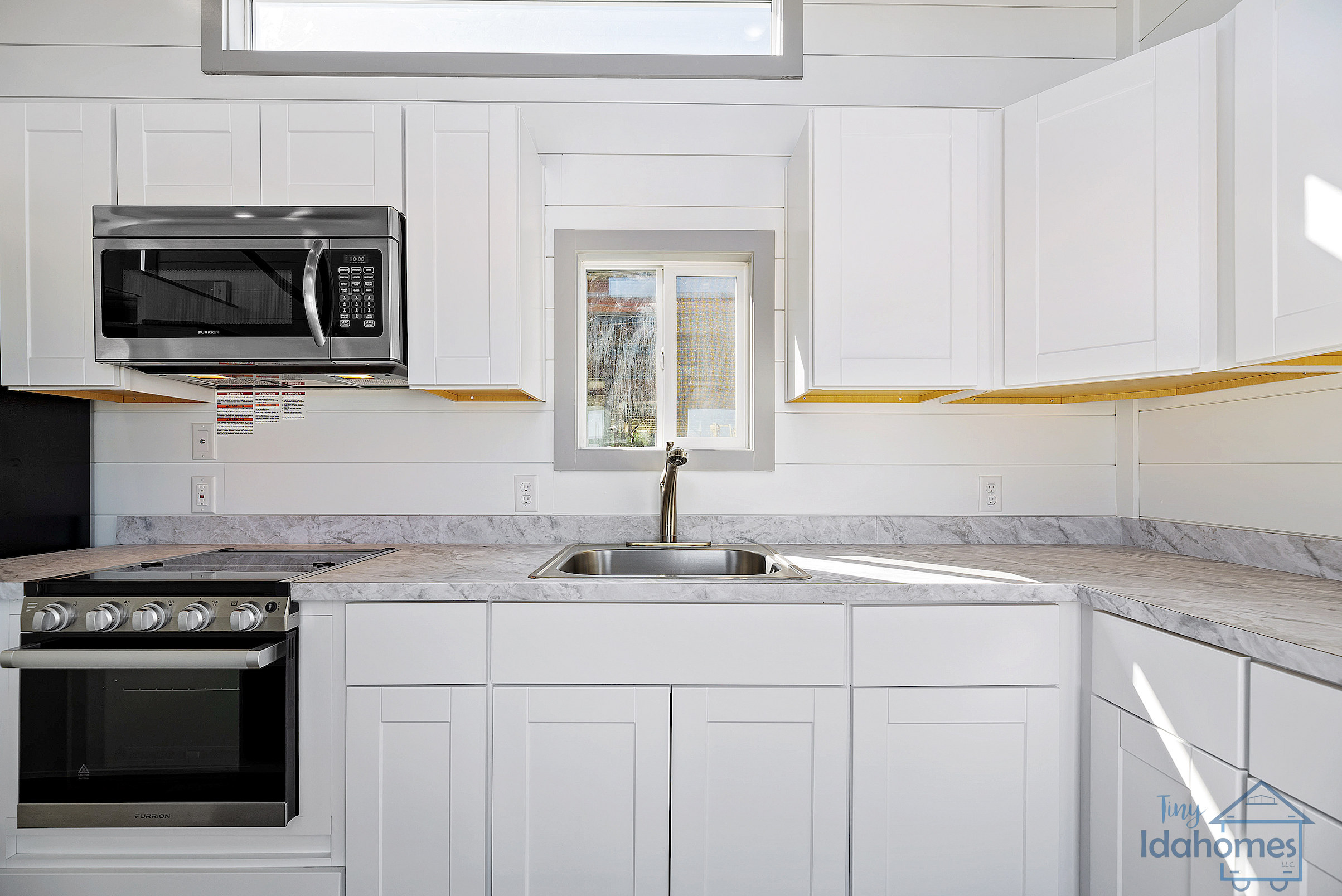
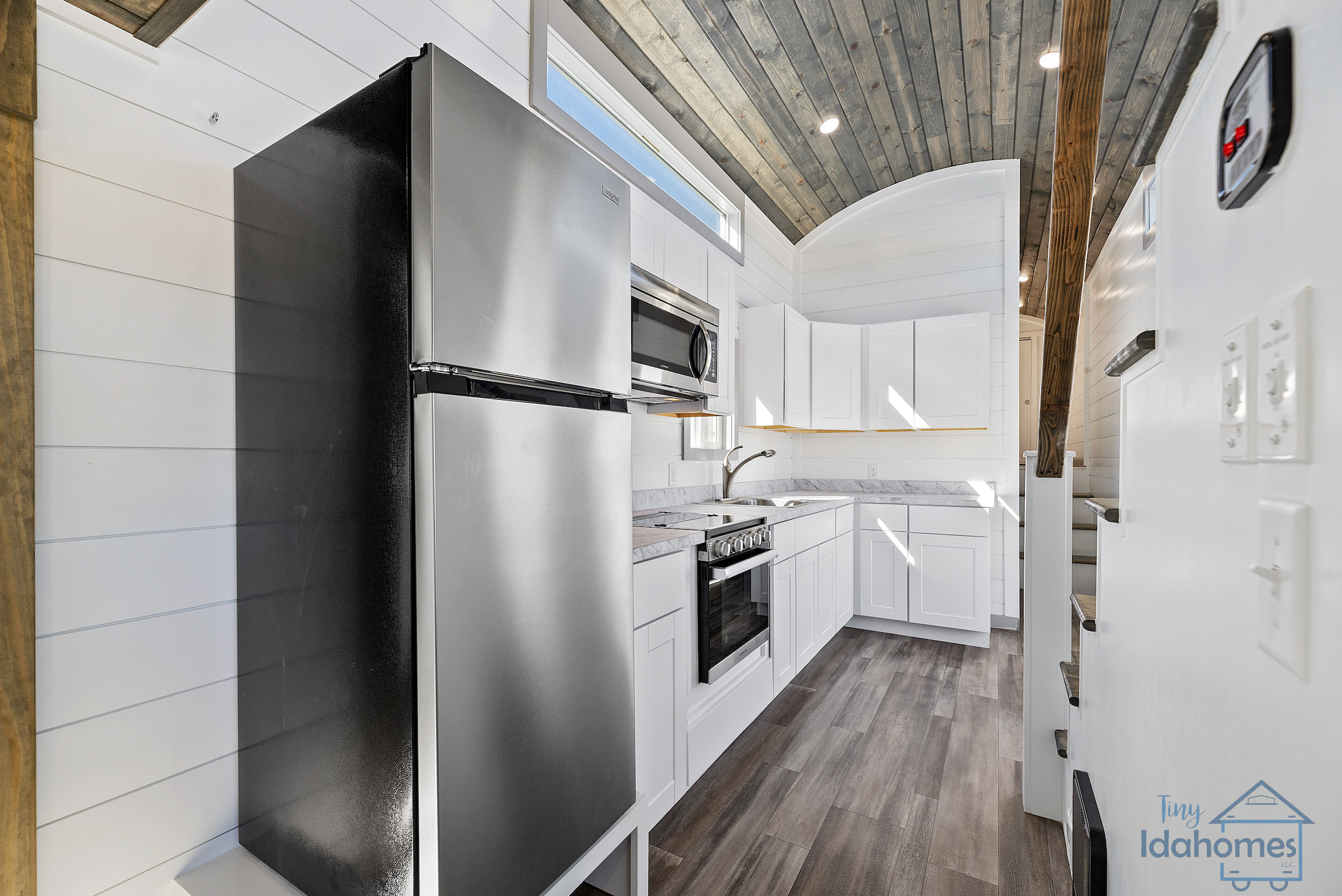
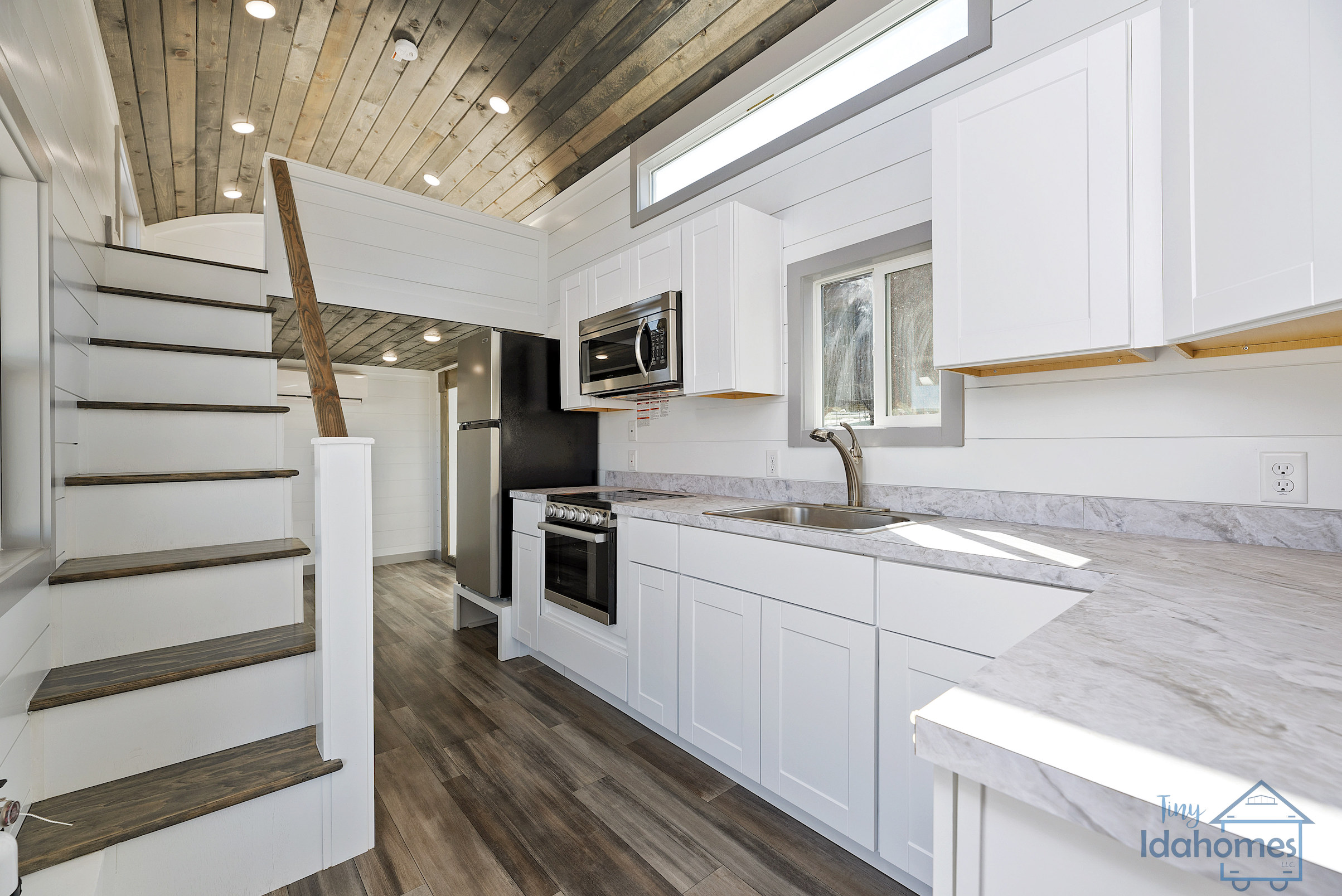
Heading back to the center of the house, the kitchen is the heart of any living space. Ranging from meal prep to arts & crafts, these counters can be your workspace to command. A workplace is only as good as the tools in it - this kitchen came with a Furrion 3 burner propane cooktop, Furrion convection microwave, & 10 cubic foot refrigerator with top freezer- all finished in Satin nickel for a clean, sleek look. This provides Chamisa with more than enough opportunities to channel her inner gourmande!
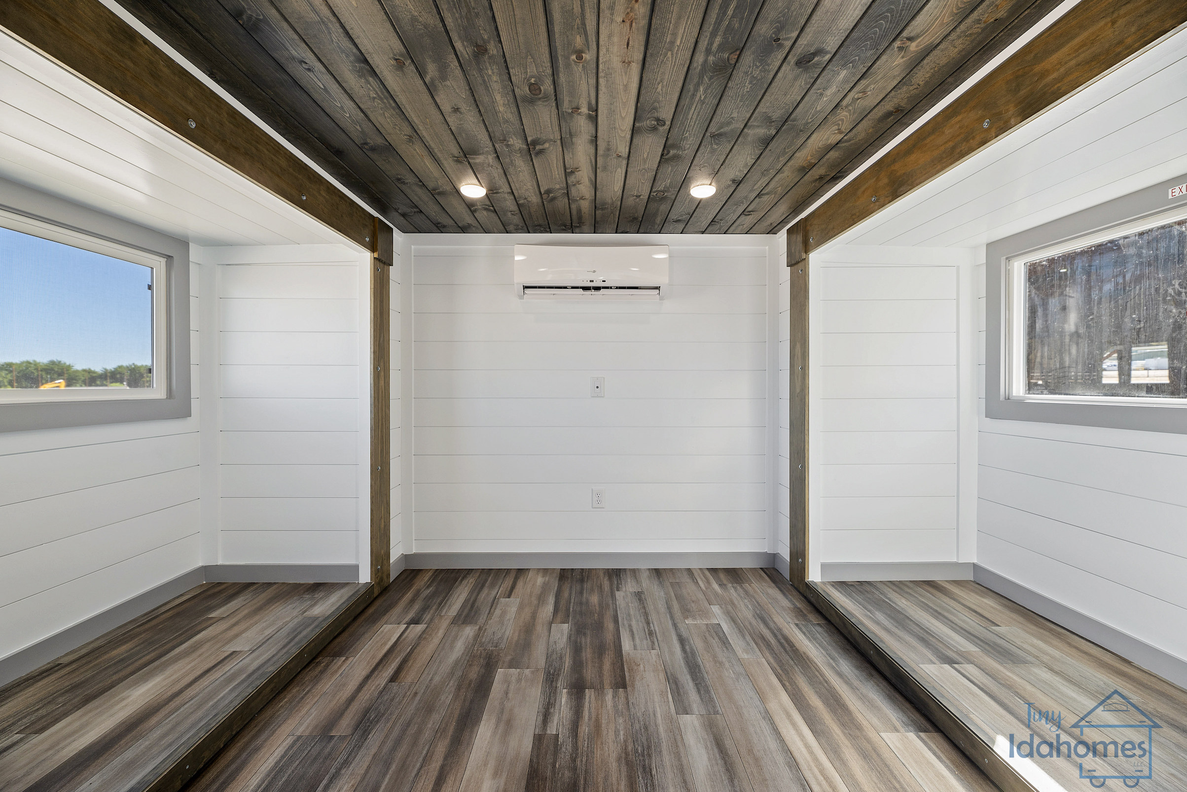
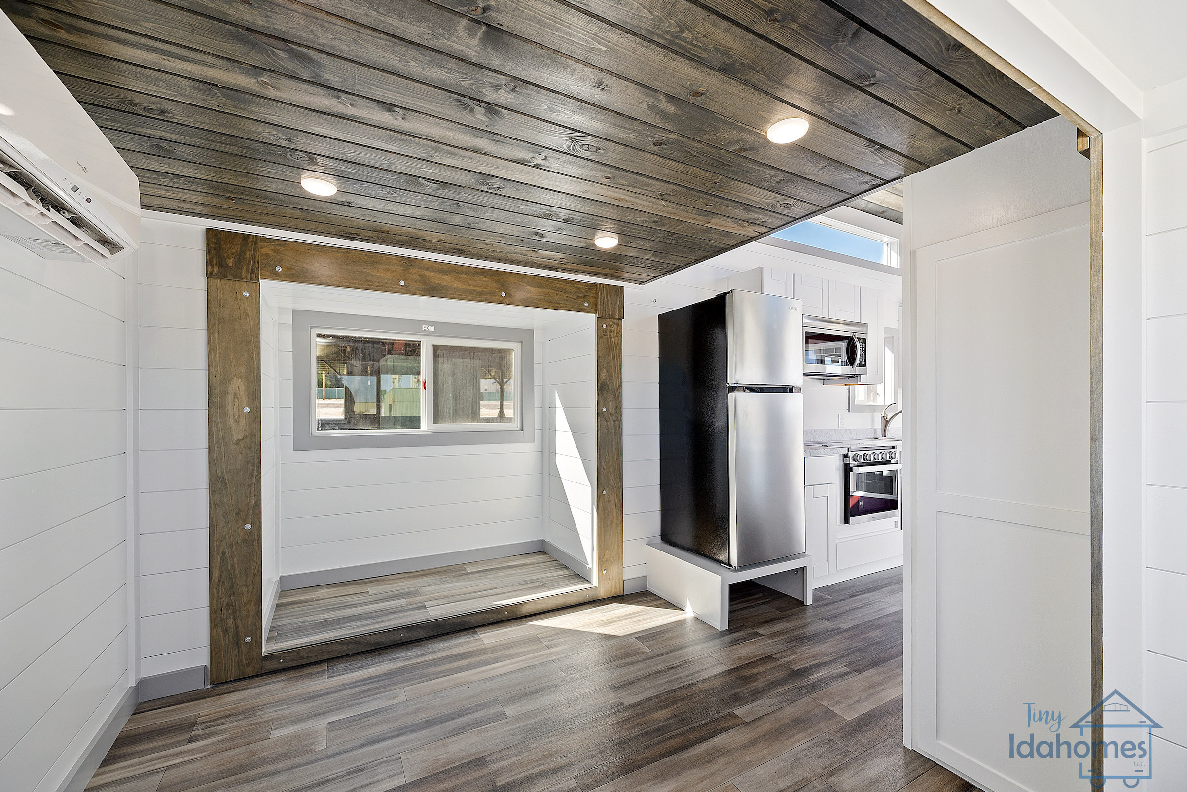
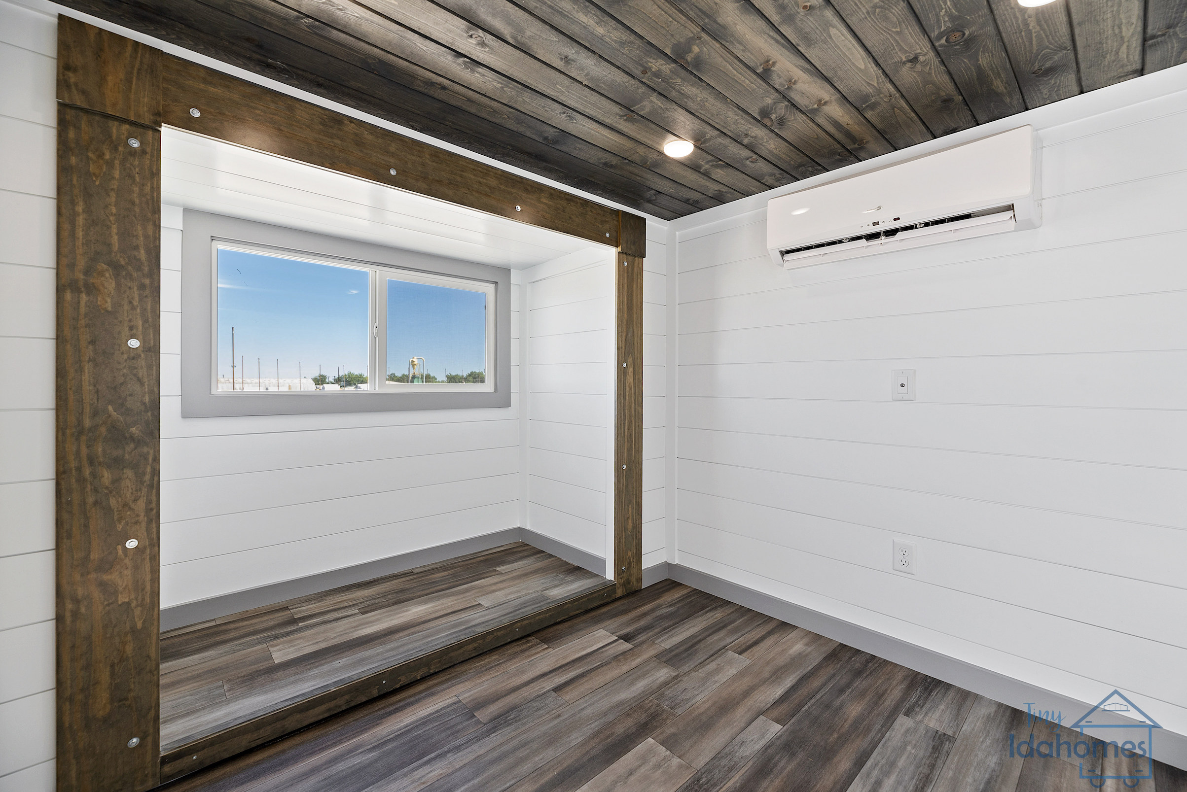
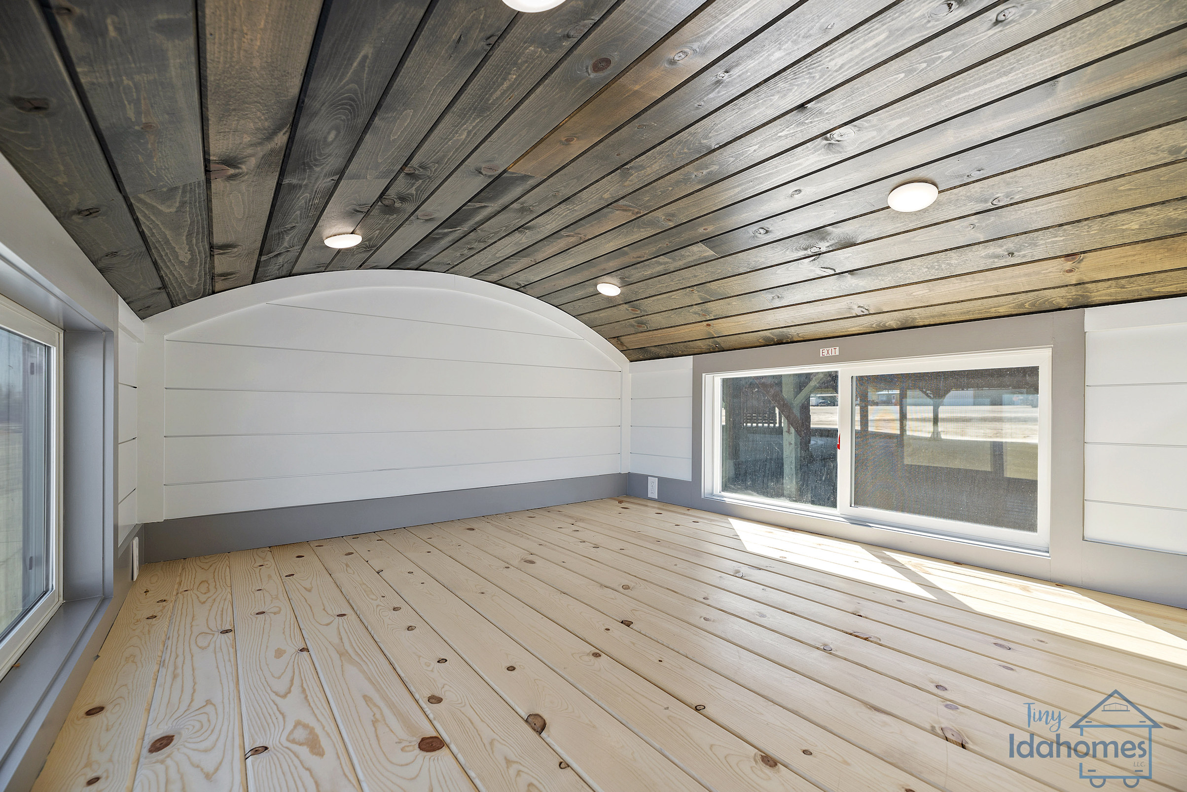
Did we mention the living space with slide-outs? Well, we'll say it again; this amazing space can host 2 spots for breakfast & a book, or with a set of headphones it quickly becomes a his & hers office space for the afternoon. Need a spot to have a movie viewing? A couch & chairs can make this a wrap around theater space with the right TV mount. Not to mention the sleeping loft above, located at the furthest spot from the master bedroom - this would be perfect for a kid's bedroom, or a spare bedroom for any company that you’re hosting.
We thank you for joining us on our tour; if you want to know more about this base model, the Carpathian, click here. You can also browse our other designs! Please feel free to reach out if you have any questions or want to get started on building your own Tiny Home.



